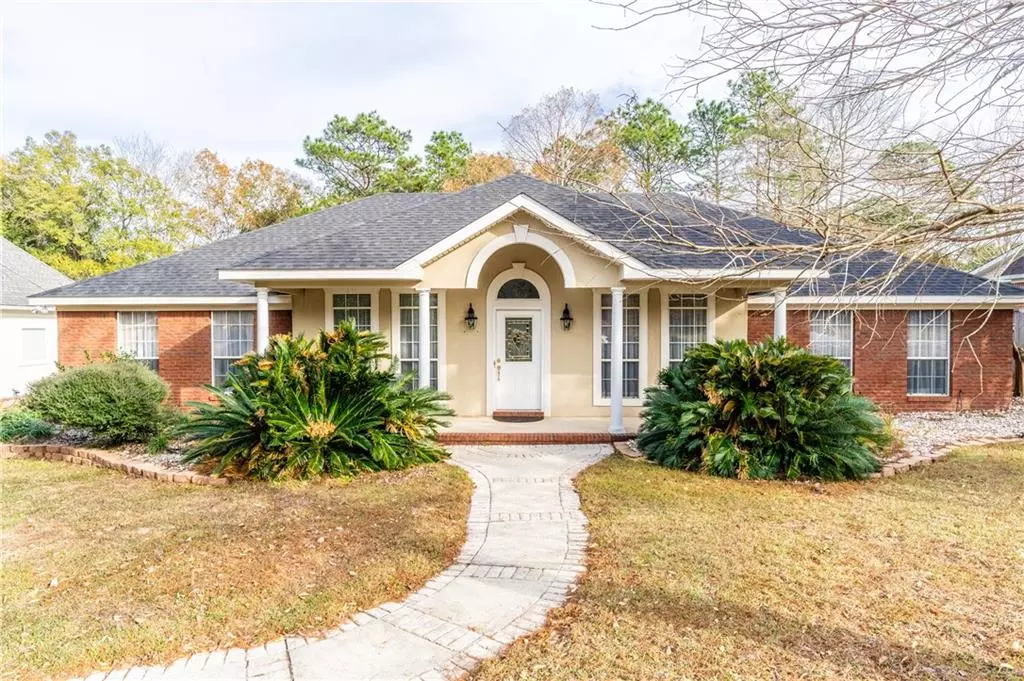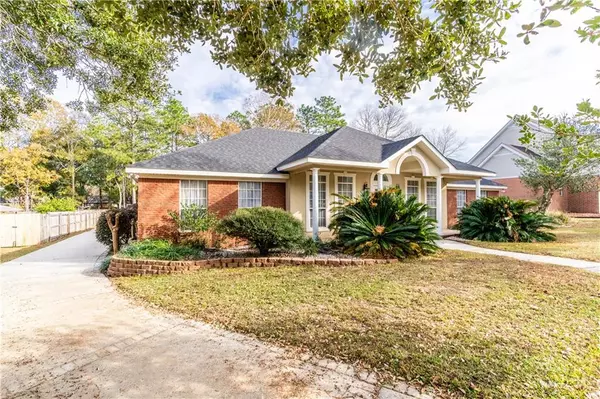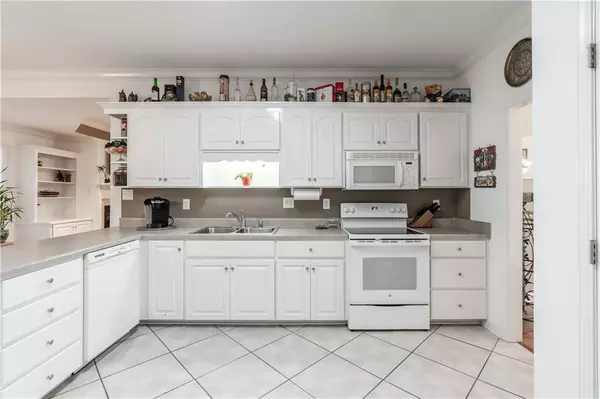Bought with Hope Brown • Roberts Brothers TREC
$335,500
$325,350
3.1%For more information regarding the value of a property, please contact us for a free consultation.
4 Beds
2 Baths
2,359 SqFt
SOLD DATE : 03/28/2024
Key Details
Sold Price $335,500
Property Type Single Family Home
Sub Type Single Family Residence
Listing Status Sold
Purchase Type For Sale
Square Footage 2,359 sqft
Price per Sqft $142
Subdivision Woodbridge
MLS Listing ID 7303550
Sold Date 03/28/24
Bedrooms 4
Full Baths 2
HOA Fees $22/ann
HOA Y/N true
Year Built 2001
Lot Size 0.387 Acres
Property Description
****Sellers will entertain offers in the VRM $325,000-350,000.****Welcome HOME to the beautiful neighborhood of Woodbridge located in West Central Mobile. Convenient to shopping, schools, movie theatres and more, this move in ready home with split bedroom floorplan is a perfect setup for all your living and entertainment needs. Enter the home with a sizable dining room that opens into the kitchen. A semi-open concept with large spacious kitchen, equipped ample counter space, cabinet storage and eat in breakfast area that overlooks your private yard. Large living room with centrally located fireplace with built in bookshelves and freshly painted common area! Your large master bedroom overlooks your back yard with plenty of area to create your private oasis. Attached en-suite master bathroom with large soaking tub, separate shower and walk in closet. The other two bedrooms in the home are very generous in terms of space and can easily accommodate any type of bedroom furniture. Large laundry room that exits into your 2-car garage that faces the back of the home. Front and back porches for those quiet nights or entertaining evenings. Updated HVAC system interior and exterior as well per seller. So, before this one has a SOLD sign on it, call your favorite Realtor today and schedule your private showing!
Listing company makes no representation as to accuracy of square footage; buyer and buyers agent to verify.
Location
State AL
County Mobile - Al
Direction Head south on Schillinger road, turn left onto Mallard Drive, take a left on Brant Drive, the destination will be on your right.
Rooms
Basement None
Primary Bedroom Level Main
Dining Room Dining L
Kitchen Breakfast Bar, Cabinets White, Eat-in Kitchen, Pantry, Solid Surface Counters, View to Family Room
Interior
Interior Features Other
Heating Electric
Cooling Central Air
Flooring Carpet, Ceramic Tile, Laminate
Fireplaces Type Family Room
Appliance Dishwasher, Electric Cooktop, Electric Oven, Electric Range, Microwave, Refrigerator
Laundry Laundry Room, Main Level, Mud Room
Exterior
Exterior Feature Private Rear Entry, Private Yard
Fence None
Pool None
Community Features Near Schools, Near Shopping, Sidewalks, Street Lights
Utilities Available Electricity Available, Sewer Available, Water Available
Waterfront false
Waterfront Description None
View Y/N true
View Trees/Woods
Roof Type Shingle
Garage true
Building
Lot Description Back Yard, Front Yard
Foundation Slab
Sewer Public Sewer
Water Public
Architectural Style Ranch, Traditional
Level or Stories One
Schools
Elementary Schools O'Rourke
Middle Schools Bernice J Causey
High Schools Baker
Others
Special Listing Condition Standard
Read Less Info
Want to know what your home might be worth? Contact us for a FREE valuation!

Our team is ready to help you sell your home for the highest possible price ASAP

"My job is to find and attract mastery-based agents to the office, protect the culture, and make sure everyone is happy! "
GET MORE INFORMATION






