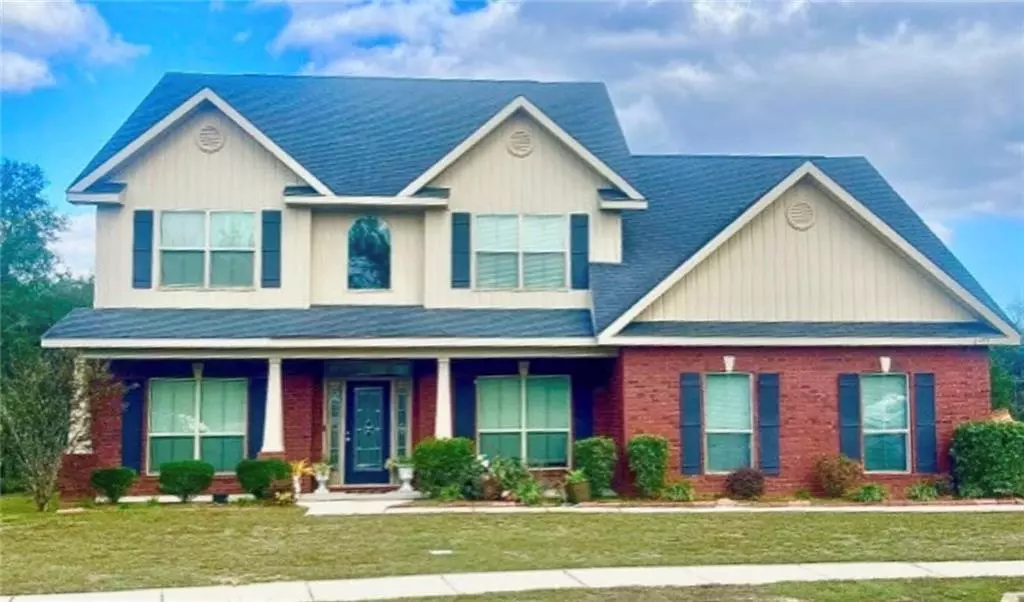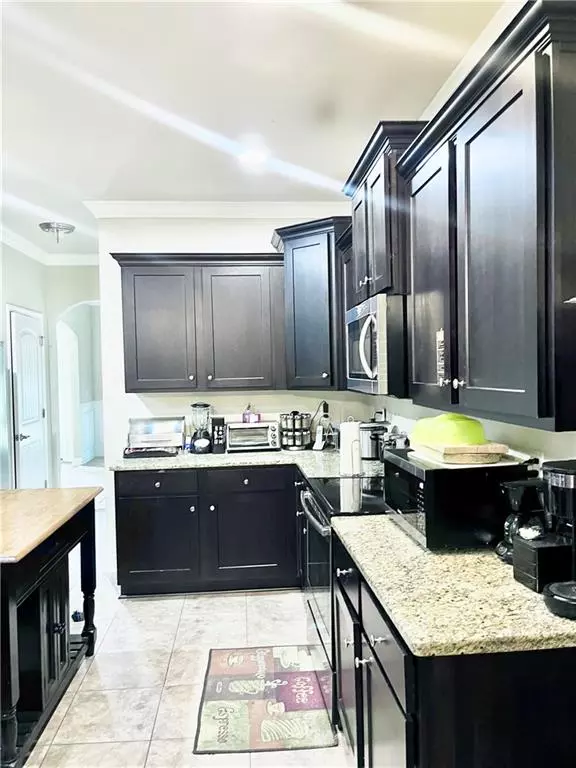Bought with Courtney Pugh • DP & Associates Real Estate Co
$340,000
$340,000
For more information regarding the value of a property, please contact us for a free consultation.
5 Beds
3.5 Baths
3,341 SqFt
SOLD DATE : 03/29/2024
Key Details
Sold Price $340,000
Property Type Single Family Home
Sub Type Single Family Residence
Listing Status Sold
Purchase Type For Sale
Square Footage 3,341 sqft
Price per Sqft $101
Subdivision Kings Branch Estates
MLS Listing ID 7304609
Sold Date 03/29/24
Bedrooms 5
Full Baths 3
Half Baths 1
HOA Fees $36/ann
HOA Y/N true
Year Built 2015
Annual Tax Amount $1,675
Tax Year 1675
Lot Size 0.456 Acres
Property Description
*LISTED BELOW APPRAISED VALUE* *USDA FINANCING AVAILABLE* Come discover the exquisite charm of this magnificent two-story residence boasting five bedrooms and three and a half bathrooms, nestled in the highly sought-after King's Branch Subdivision. As you step inside, be greeted by an abundance of natural light that fills the grand entryway, setting the tone for the entire home. Designed with entertaining in mind, the open-concept living room with its soaring ceilings creates an expansive ambiance throughout. The heart of this home lies in its gourmet kitchen, adorned with luxurious granite countertops, state-of-the-art stainless steel appliances, and ample storage space. Whether indulging in a meal in the elegant formal dining area or the cozy breakfast nook, this home caters to both family gatherings and intimate moments. Step onto the spacious back patio, overlooking the serene tranquility of nearly half an acre of outdoor space, and effortlessly embrace the joys of nature's serenade. Schedule your private tour today! *MOTIVATED SELLER* Bring ALL offers!
Location
State AL
County Mobile - Al
Direction Going west on Moffett Rd, turn right onto lacoste rd. Turn left onto King's Gate Dr W. Turn right on King's branch dr n. Turn right on meadow ln. House is on the right.
Rooms
Basement None
Primary Bedroom Level Main
Dining Room Separate Dining Room
Kitchen Breakfast Bar, Cabinets Stain, Eat-in Kitchen, Kitchen Island, Pantry, Stone Counters, View to Family Room
Interior
Interior Features Crown Molding, Double Vanity, Entrance Foyer, High Ceilings 9 ft Main
Heating Central
Cooling Ceiling Fan(s), Central Air
Flooring Carpet, Ceramic Tile
Fireplaces Type Gas Log, Living Room
Appliance Dishwasher, Electric Oven, Electric Range, Microwave, Refrigerator
Laundry Laundry Room, Main Level
Exterior
Exterior Feature Awning(s)
Garage Spaces 2.0
Fence None
Pool None
Community Features None
Utilities Available Cable Available, Electricity Available, Natural Gas Available, Phone Available
Waterfront false
Waterfront Description None
View Y/N true
View Other
Roof Type Shingle
Garage true
Building
Lot Description Back Yard, Front Yard
Foundation Slab
Sewer Public Sewer
Water Public
Architectural Style Traditional
Level or Stories Two
Schools
Elementary Schools Orchard
Middle Schools Cl Scarborough
High Schools Mary G Montgomery
Others
Special Listing Condition Standard
Read Less Info
Want to know what your home might be worth? Contact us for a FREE valuation!

Our team is ready to help you sell your home for the highest possible price ASAP

"My job is to find and attract mastery-based agents to the office, protect the culture, and make sure everyone is happy! "
GET MORE INFORMATION






