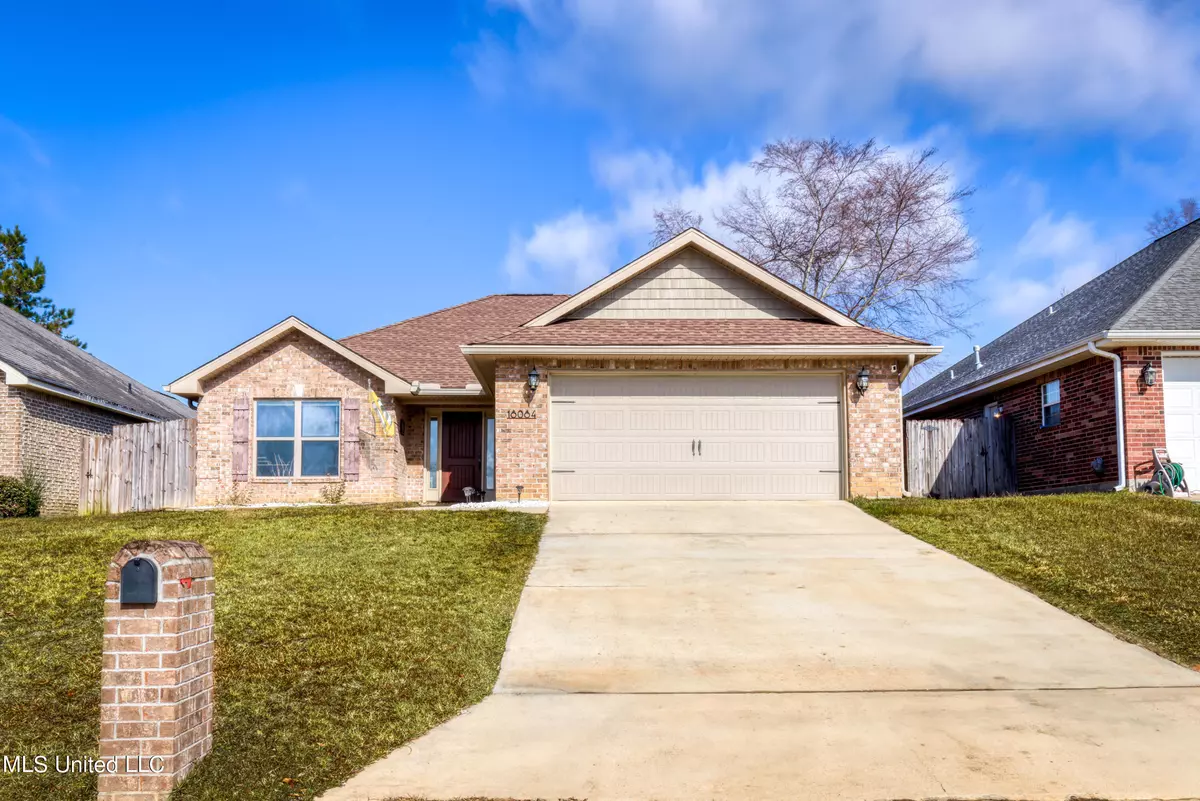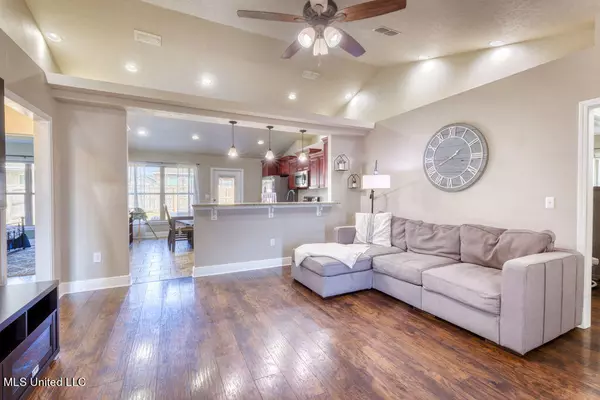$234,000
$234,000
For more information regarding the value of a property, please contact us for a free consultation.
3 Beds
2 Baths
1,485 SqFt
SOLD DATE : 04/03/2024
Key Details
Sold Price $234,000
Property Type Single Family Home
Sub Type Single Family Residence
Listing Status Sold
Purchase Type For Sale
Square Footage 1,485 sqft
Price per Sqft $157
Subdivision Crystal Lake
MLS Listing ID 4068632
Sold Date 04/03/24
Style Mediterranean/Spanish
Bedrooms 3
Full Baths 2
Originating Board MLS United
Year Built 2018
Annual Tax Amount $1,313
Lot Size 6,098 Sqft
Acres 0.14
Property Description
Step into luxury with NO HOA FEES this exceptional 3-bedroom, 2-bath home, a contemporary yet cozy HIDDEN GEM in The Crystal Lake Subdivision off Canal Road, just minutes from I-10, beaches, and local dining and shopping.
The heart of this home is the beautiful kitchen, adorned with gorgeous granite countertops, stainless steel appliances, custom cabinetry, and elegant flooring. Every detail is carefully curated to create a stylish and functional space that will inspire your culinary adventures.
The two additional bedrooms are generously sized and feature stunning flooring, tray ceilings with crown molding, and ceiling fans for added comfort. The large master bedroom offers ample space for versatile furniture arrangements, providing a perfect retreat at the end of the day.
Indulge in the master bath, where a stunning tiled walk-in shower, split sinks covered in granite, and a double-door walk-in closet with racks and shelves await. This private oasis is designed for relaxation and convenience.
Step outside to the fenced yard, complete with an added gutter system. Here, you'll find a 10'x30' uncovered patio, ideal for entertaining or simply unwinding in the privacy of your own outdoor haven. This home is a breath of fresh air, combining elegance with comfort to create a truly inviting space. Don't miss the opportunity to experience the luxury and tranquility that this residence offers!
Location
State MS
County Harrison
Interior
Interior Features Ceiling Fan(s), Double Vanity, Granite Counters, High Ceilings, Tray Ceiling(s), Walk-In Closet(s), See Remarks
Heating Central
Cooling Central Air
Fireplace No
Appliance Dishwasher, Disposal, Microwave, Oven, Stainless Steel Appliance(s)
Exterior
Exterior Feature Rain Gutters
Garage Driveway, Garage Door Opener, Garage Faces Front, Concrete
Garage Spaces 2.0
Utilities Available Cable Available, Electricity Available, Sewer Available, Water Available
Roof Type Shingle
Porch Patio
Garage No
Private Pool No
Building
Lot Description Fenced
Foundation Slab
Sewer Public Sewer
Water Public
Architectural Style Mediterranean/Spanish
Level or Stories One
Structure Type Rain Gutters
New Construction No
Schools
Elementary Schools Orange Elem
Middle Schools West Harrison Middle
High Schools West Harrison
Others
Tax ID 0608i-01-001.017
Acceptable Financing Conventional, FHA, USDA Loan, VA Loan
Listing Terms Conventional, FHA, USDA Loan, VA Loan
Read Less Info
Want to know what your home might be worth? Contact us for a FREE valuation!

Our team is ready to help you sell your home for the highest possible price ASAP

Information is deemed to be reliable but not guaranteed. Copyright © 2024 MLS United, LLC.

"My job is to find and attract mastery-based agents to the office, protect the culture, and make sure everyone is happy! "
GET MORE INFORMATION






