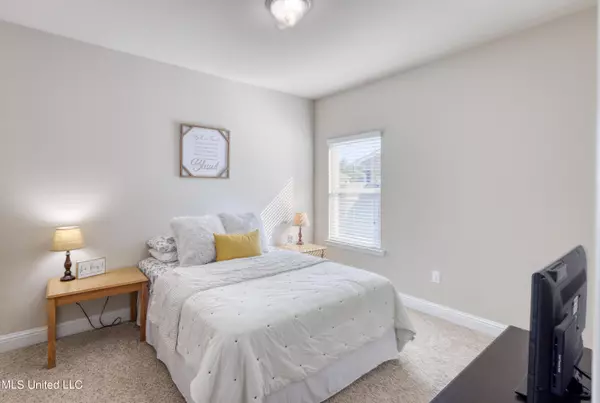$275,000
$275,000
For more information regarding the value of a property, please contact us for a free consultation.
4 Beds
2 Baths
1,956 SqFt
SOLD DATE : 04/05/2024
Key Details
Sold Price $275,000
Property Type Single Family Home
Sub Type Single Family Residence
Listing Status Sold
Purchase Type For Sale
Square Footage 1,956 sqft
Price per Sqft $140
Subdivision Magnolia Springs
MLS Listing ID 4069796
Sold Date 04/05/24
Bedrooms 4
Full Baths 2
HOA Y/N Yes
Originating Board MLS United
Year Built 2018
Annual Tax Amount $1,788
Lot Size 7,840 Sqft
Acres 0.18
Property Description
Welcome to a literal Gulfport hidden gem - the Isabella plan by DR Horton, a unique offering that they no longer provide, boasting just under 2000 sq ft of luxurious living space. Step into a world of spacious open living, adorned with tray ceilings featuring crown molding, a hallmark of elegance. The heart of the home, the kitchen, is a chef's dream with a huge open island topped with granite, stainless steel appliances, pantry, and a seamless flow into both formal dining and a cozy breakfast nook.
Indulge in the ultimate retreat within the master suite, where a separate double shower and garden tub await, offering serenity and relaxation. This brick beauty showcases a striking front bay window, a covered back patio for al fresco enjoyment, and the convenience of a 2-car garage.
Emphasizing its rarity, the Isabella plan is a treasure you can no longer unearth with typical new construction. Nestled in the coveted Magnolia Springs community, it enjoys a prime location just off the interstate, providing easy access to the Navy Base, shopping, and entertainment. Plus, with a mere five-minute drive to the interstate, convenience is always at your doorstep. Don't miss the chance to make this distinctive home yours!
Location
State MS
County Harrison
Interior
Interior Features Breakfast Bar, Ceiling Fan(s), Eat-in Kitchen, Kitchen Island, Pantry, Recessed Lighting, Soaking Tub, Stone Counters, Tray Ceiling(s), Walk-In Closet(s)
Heating Electric
Cooling Central Air
Flooring Carpet, Vinyl
Fireplace No
Window Features Window Treatments
Appliance Built-In Range, Dishwasher, Electric Range, Electric Water Heater, Microwave
Laundry Inside
Exterior
Exterior Feature Private Yard
Garage Driveway, Garage Door Opener, Concrete
Garage Spaces 2.0
Utilities Available Electricity Connected, Sewer Connected, Water Connected
Roof Type Architectural Shingles
Porch Rear Porch
Garage No
Building
Lot Description Cul-De-Sac, Fenced
Foundation Slab
Sewer Public Sewer
Water Public
Level or Stories One
Structure Type Private Yard
New Construction No
Others
HOA Fee Include Accounting/Legal,Taxes
Tax ID 0609h-01-026.132
Acceptable Financing Cash, Conventional, FHA, USDA Loan, VA Loan
Listing Terms Cash, Conventional, FHA, USDA Loan, VA Loan
Read Less Info
Want to know what your home might be worth? Contact us for a FREE valuation!

Our team is ready to help you sell your home for the highest possible price ASAP

Information is deemed to be reliable but not guaranteed. Copyright © 2024 MLS United, LLC.

"My job is to find and attract mastery-based agents to the office, protect the culture, and make sure everyone is happy! "
GET MORE INFORMATION






