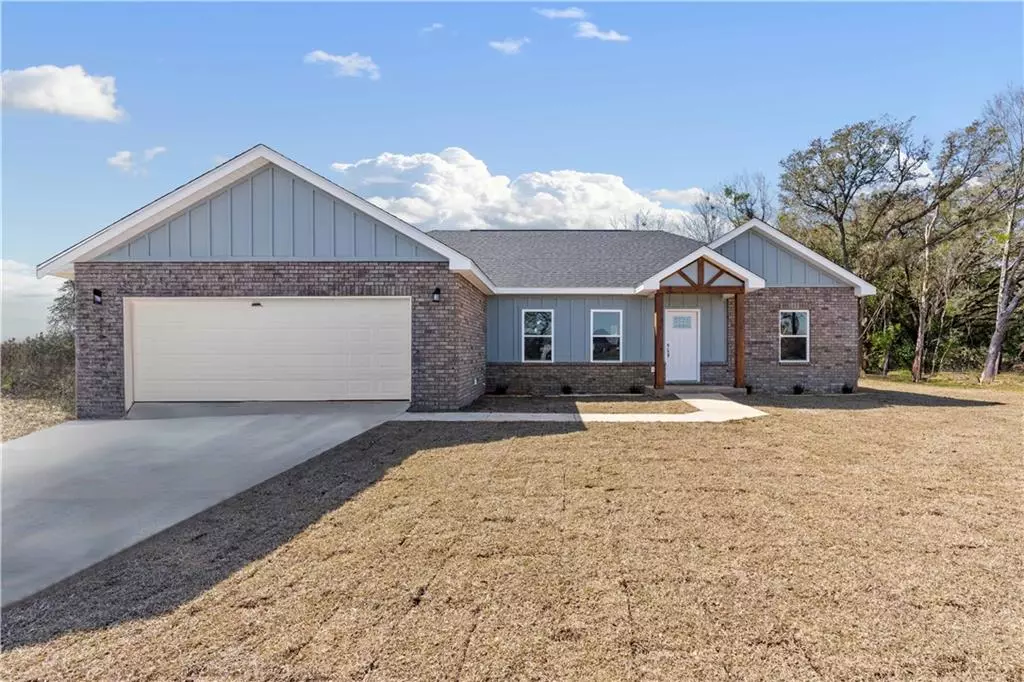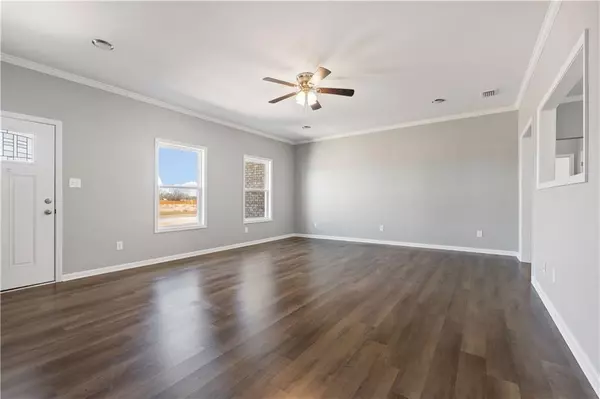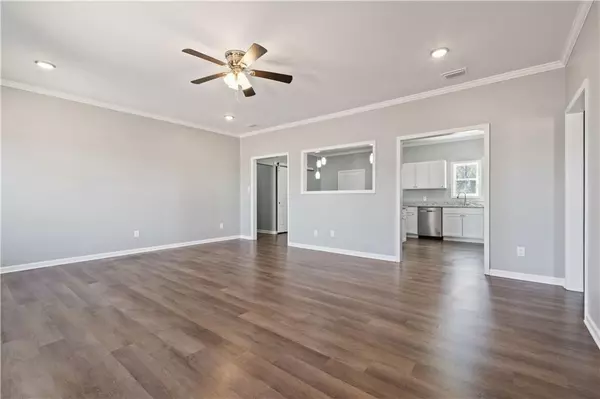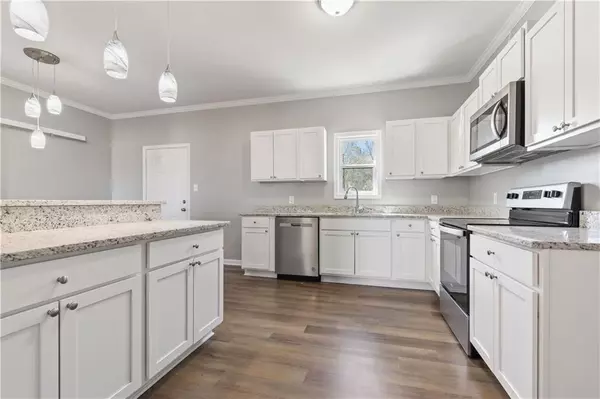Bought with Bo Blackwell • Blackwell Realty, Inc.
$274,900
$274,900
For more information regarding the value of a property, please contact us for a free consultation.
3 Beds
2 Baths
1,545 SqFt
SOLD DATE : 04/10/2024
Key Details
Sold Price $274,900
Property Type Single Family Home
Sub Type Single Family Residence
Listing Status Sold
Purchase Type For Sale
Square Footage 1,545 sqft
Price per Sqft $177
Subdivision Bridgewater
MLS Listing ID 7341985
Sold Date 04/10/24
Bedrooms 3
Full Baths 2
HOA Fees $13/ann
HOA Y/N true
Year Built 2024
Lot Size 0.680 Acres
Property Description
This new construction is ready for its first owner in Bridgewater Phase II. A custom-built 3 bedroom 2 bath 1545 sq ft. home with tall 9-foot ceilings throughout and semi-open floor plan feels bigger than the sq. footage. Situated at the end of the subdivision with a view of the community pond, it's a short minute walk to the neighborhood playground and the fully stocked pond with a pier and gazebo to enjoy. The master bedroom has walk-in closets, a separate soaking tub and shower, and separate vanities. It features a semi-open living room with a large window into the kitchen and a breakfast bar with a sliding barn door in front of the pantry. All countertops are granite throughout. Located on a large .68-acre lot. All measurements are deemed reliable but up to the buyer to confirm. Make your appointment with me or your favorite Realtor to see this wonderful property to make it your home!
Location
State AL
County Mobile - Al
Direction From I-10 exit 10 towards Three Notch Rd. Take the first light at Old Pascagoula Rd. turn left and travel to Marsh Rd. and turn right on Marsh Rd. Bridgewater Subdivision will be on your right. Turn in and go straight to the back of the Bridgewater Phase II it is the last lot on the left at the end of the cul de sac.
Rooms
Basement None
Primary Bedroom Level Main
Dining Room Open Floorplan
Kitchen Breakfast Bar, Cabinets White, Other Surface Counters, Pantry, Stone Counters, View to Family Room
Interior
Interior Features Crown Molding, Double Vanity, High Ceilings 9 ft Main, Walk-In Closet(s), Wet Bar
Heating Electric
Cooling Central Air
Flooring Carpet, Vinyl
Fireplaces Type None
Appliance Dishwasher, Disposal, Electric Oven, Electric Range, Electric Water Heater, Microwave
Laundry Laundry Room
Exterior
Exterior Feature None
Garage Spaces 2.0
Fence None
Pool None
Community Features None
Utilities Available Electricity Available
Waterfront false
Waterfront Description None
View Y/N true
View Lake
Roof Type Composition,Shingle
Garage true
Building
Lot Description Back Yard, Cul-De-Sac
Foundation Slab
Sewer Septic Tank
Water Public
Architectural Style A-Frame
Level or Stories One
Schools
Elementary Schools Meadowlake
Middle Schools Grand Bay
High Schools Alma Bryant
Others
Special Listing Condition Standard
Read Less Info
Want to know what your home might be worth? Contact us for a FREE valuation!

Our team is ready to help you sell your home for the highest possible price ASAP

"My job is to find and attract mastery-based agents to the office, protect the culture, and make sure everyone is happy! "
GET MORE INFORMATION






