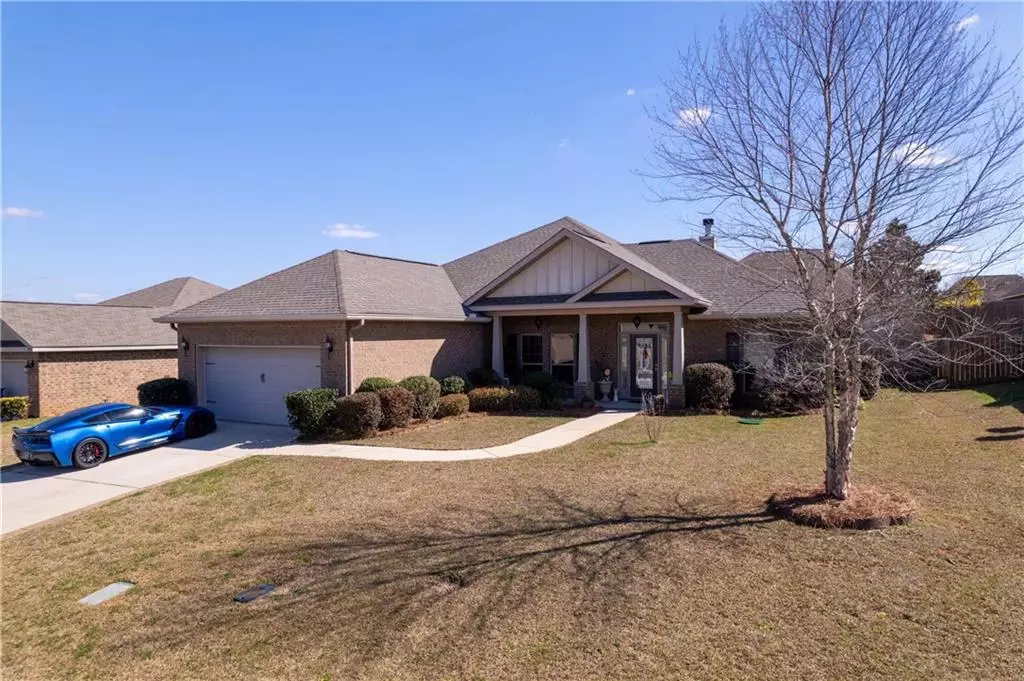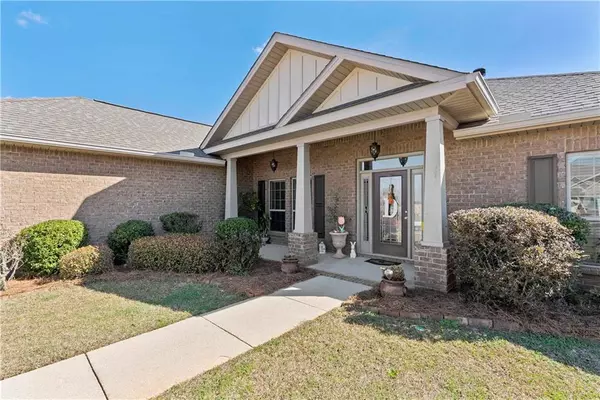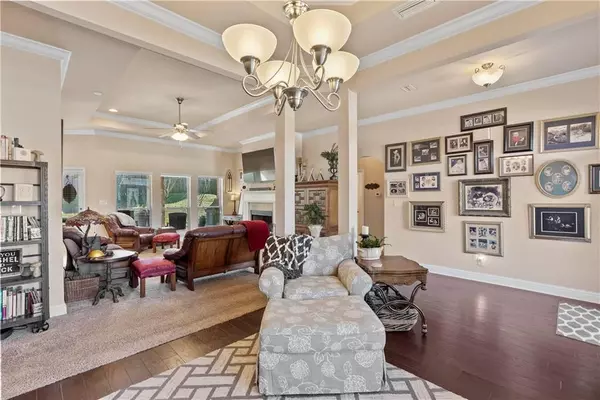Bought with Debbie Gabel • Redeemed Properties GC LLC
$285,000
$299,900
5.0%For more information regarding the value of a property, please contact us for a free consultation.
3 Beds
2 Baths
2,102 SqFt
SOLD DATE : 04/11/2024
Key Details
Sold Price $285,000
Property Type Single Family Home
Sub Type Single Family Residence
Listing Status Sold
Purchase Type For Sale
Square Footage 2,102 sqft
Price per Sqft $135
Subdivision Briargrove
MLS Listing ID 7345497
Sold Date 04/11/24
Bedrooms 3
Full Baths 2
HOA Fees $25/ann
HOA Y/N true
Year Built 2013
Annual Tax Amount $1,184
Tax Year 1184
Lot Size 10,890 Sqft
Property Description
Welcome to 2541 Raspberry Lane! This well appointed home offers three bedrooms, two bathrooms, an open living space, and a peaceful back patio. Upon entering the front door, the first thing you'll notice are the extremely high ceilings - 10' ceilings with a tray up to 11' in the living room. The living room also offers a real wood burning fireplace. The kitchen has beautiful stone countertops and ample counter space, with bar seating at the end of the peninsula. When it comes to dining, you have two areas to choose: a casual breakfast area located off of the kitchen or a more formal dining area at the front of the home. The primary suite is off of the kitchen and offers a large bedroom with a 10' trayed ceiling and a huge master bathroom with separate vanities, a walk-in shower, a large soaker tub and two walk-in closets. The split bedroom plan ensures privacy between the primary suite and the guest bedrooms that are located on the other side of the house. This house also has a large pantry and an equally impressive utility room. Don't miss out on your opportunity to own a lot of house for under $300,000!!
Location
State AL
County Mobile - Al
Direction From intersection of Cottage Hill Rd and Schillinger Rd S, head west on Cottage Hill. Follow Cottage Hill Rd until you reach intersection at Jeff Hamilton Rd. Turn left on Jeff Hamilton Rd. Turn right into Briargrove. Take 3rd exit in roundabout onto Arbordale Dr. From Arbordale Dr. turn right onto Raspberry Ln. House will be on the right.
Rooms
Basement None
Primary Bedroom Level Main
Dining Room Open Floorplan
Kitchen Breakfast Bar, Breakfast Room, Cabinets Stain, Pantry, Stone Counters
Interior
Interior Features Crown Molding, Double Vanity, Entrance Foyer, High Ceilings 10 ft Lower, High Ceilings 10 or Greater, His and Hers Closets, Tray Ceiling(s), Walk-In Closet(s)
Heating Central, Electric
Cooling Central Air, Ceiling Fan(s), Electric
Flooring Carpet, Other
Fireplaces Type Living Room
Appliance Disposal, Dishwasher, Electric Water Heater, Microwave, Range Hood
Laundry Laundry Room, Main Level
Exterior
Exterior Feature Storage
Garage Spaces 2.0
Fence Fenced, Wood
Pool None
Community Features None
Utilities Available Underground Utilities, Water Available
Waterfront false
Waterfront Description None
View Y/N true
View Other
Roof Type Composition
Total Parking Spaces 4
Garage true
Building
Lot Description Back Yard, Front Yard, Sidewalk, Cleared
Foundation Slab
Sewer Public Sewer
Water Public
Architectural Style Traditional
Level or Stories One
Schools
Elementary Schools Hutchens/Dawes
Middle Schools Bernice J Causey
High Schools Baker
Others
Special Listing Condition Standard
Read Less Info
Want to know what your home might be worth? Contact us for a FREE valuation!

Our team is ready to help you sell your home for the highest possible price ASAP

"My job is to find and attract mastery-based agents to the office, protect the culture, and make sure everyone is happy! "
GET MORE INFORMATION






