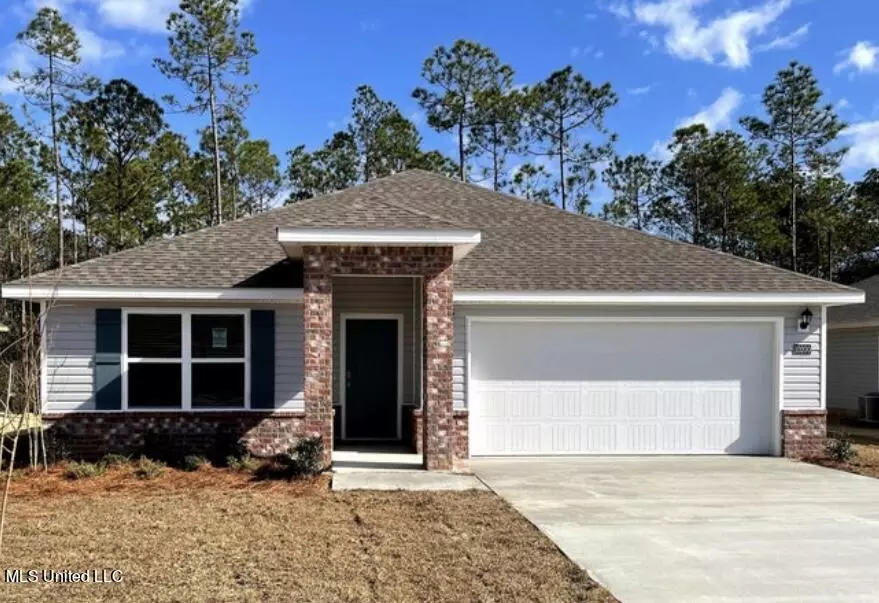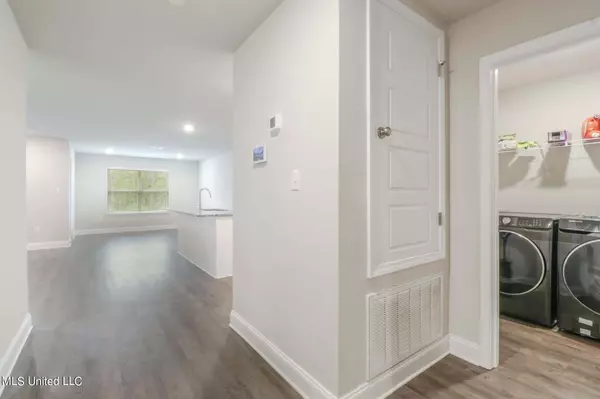$245,000
$245,000
For more information regarding the value of a property, please contact us for a free consultation.
4 Beds
2 Baths
1,791 SqFt
SOLD DATE : 04/12/2024
Key Details
Sold Price $245,000
Property Type Single Family Home
Sub Type Single Family Residence
Listing Status Sold
Purchase Type For Sale
Square Footage 1,791 sqft
Price per Sqft $136
Subdivision Magnolia Springs
MLS Listing ID 4069570
Sold Date 04/12/24
Bedrooms 4
Full Baths 2
HOA Fees $21/ann
HOA Y/N Yes
Originating Board MLS United
Year Built 2020
Annual Tax Amount $2,802
Lot Size 7,405 Sqft
Acres 0.17
Property Description
Beautiful 4 bed/ 2 bath home located in a great neighborhood. Take walks with your family on sidewalks that lead to duck filled ponds.
The living room, kitchen, and dining room are open floor plan. Primary bed and bath are separate from other bedrooms and bath. Gives you space with a little more privacy. Primary bath has seperate soaker tub and walk-in shower.
One bedroom is separate from the remaining two bedrooms. These two bedrooms are located on each side of the second bath.
This home has ample storage room. The laundry room has its own space near three bedrooms.
This home is located near exit 31 - Canal Road and I-10. Short drive from Keesler and Stennis.
Schedule your showing today.
Location
State MS
County Harrison
Community Sidewalks
Interior
Interior Features Double Vanity, Kitchen Island, Granite Counters
Heating Central
Cooling Ceiling Fan(s), Central Air
Fireplace No
Appliance Dishwasher, Electric Water Heater, Free-Standing Range, Free-Standing Refrigerator, Microwave
Laundry Electric Dryer Hookup, Laundry Room, Washer Hookup
Exterior
Exterior Feature Rain Gutters
Garage Garage Faces Front, Concrete
Garage Spaces 2.0
Community Features Sidewalks
Utilities Available Cable Available, Electricity Available, Sewer Available, Water Available
Roof Type Shingle
Garage No
Private Pool No
Building
Foundation Slab
Sewer Public Sewer
Water Public
Level or Stories One
Structure Type Rain Gutters
New Construction No
Schools
Middle Schools West Harrison Middle
High Schools West Harrison
Others
HOA Fee Include Other
Tax ID 0609g-01-001.042
Acceptable Financing Cash, Conventional, FHA, VA Loan
Listing Terms Cash, Conventional, FHA, VA Loan
Read Less Info
Want to know what your home might be worth? Contact us for a FREE valuation!

Our team is ready to help you sell your home for the highest possible price ASAP

Information is deemed to be reliable but not guaranteed. Copyright © 2024 MLS United, LLC.

"My job is to find and attract mastery-based agents to the office, protect the culture, and make sure everyone is happy! "
GET MORE INFORMATION






