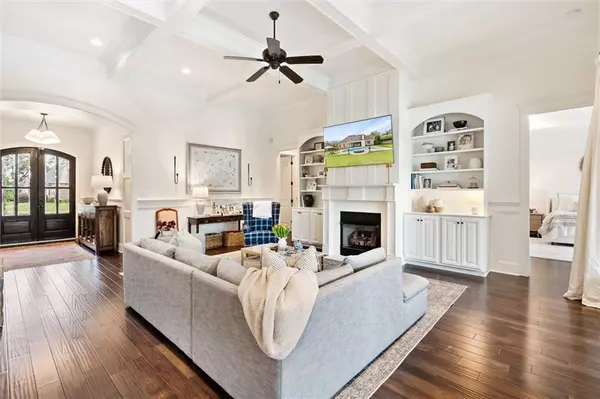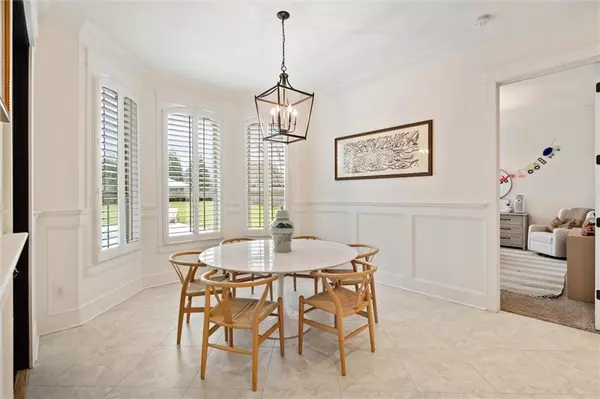Bought with Vernie Cross • Redeemed Properties GC LLC
$555,000
$550,000
0.9%For more information regarding the value of a property, please contact us for a free consultation.
4 Beds
3 Baths
3,085 SqFt
SOLD DATE : 04/19/2024
Key Details
Sold Price $555,000
Property Type Single Family Home
Sub Type Single Family Residence
Listing Status Sold
Purchase Type For Sale
Square Footage 3,085 sqft
Price per Sqft $179
Subdivision Holley Branch
MLS Listing ID 7352119
Sold Date 04/19/24
Bedrooms 4
Full Baths 3
HOA Y/N true
Year Built 2015
Annual Tax Amount $2,002
Tax Year 2002
Lot Size 0.347 Acres
Property Description
Welcome to your dream home! This pristine custom-built residence offers a luxurious living experience with an array of upscale finishes and thoughtful details throughout. From the coffered ceilings to the plantation shutters and custom built-ins, every corner exudes style.
As you enter through the inviting front porch, a quintessential feature perfect for embracing the essence of southern living. Ample parking is provided with the convenient circle driveway, ensuring your guests feel welcomed from the moment they arrive. Inside, you'll discover a spacious and flowing layout designed for both comfort and entertainment. The open concept split floorplan seamlessly connects the living spaces, creating an ideal environment for hosting gatherings with family and friends. The home also showcases a formal dining room ideal for those special dinner occasions. Unwind in the cozy ambiance of not one, but three fireplaces, including two gas burning log fireplaces gracing the living room and the owner's suite. Step outside to the covered patio and indulge in the warmth of the wood-burning fireplace while overlooking the breathtaking oasis backyard, complete with a magnificent pool and spa—a true haven for relaxation and outdoor enjoyment. The owner's suite, showcases an oversized bedroom featuring a delightful fireplace, complemented by a large spa-like bath offering dual sinks, his and her walk-in closets, a rejuvenating jetted tub, and a walk-in shower—a perfect retreat to unwind after a long day. Additional highlights include a tankless hot water heater for added efficiency and convenience, as well as a versatile large bonus room currently utilized as a fourth guest bedroom and a kids' playroom—offering endless possibilities to suit your lifestyle. Don't miss out on the opportunity to make this property your own. With its impeccable craftsmanship, desirable amenities, and unbeatable location, this home is sure to impress and won't last long on the market. Schedule your showing today before it’s gone. All measurements are approximate and not guaranteed, buyer to verify.
Location
State AL
County Mobile - Al
Direction West on Airport Boulevard, left on Snow Road, left into Holley Branch on Winterberry and home will be on the left.
Rooms
Basement None
Primary Bedroom Level Main
Dining Room Separate Dining Room
Kitchen Breakfast Bar, Breakfast Room, Cabinets White, Kitchen Island, Pantry, Stone Counters, View to Family Room
Interior
Interior Features Bookcases, Coffered Ceiling(s), Double Vanity, High Ceilings 9 ft Main, High Ceilings 10 ft Lower, His and Hers Closets, Tray Ceiling(s), Walk-In Closet(s)
Heating Central
Cooling Ceiling Fan(s), Central Air
Flooring Carpet, Ceramic Tile, Hardwood
Fireplaces Type Family Room, Gas Log, Gas Starter, Master Bedroom, Outside
Appliance Dishwasher, Gas Cooktop, Microwave, Range Hood, Tankless Water Heater
Laundry Main Level
Exterior
Exterior Feature None
Garage Spaces 2.0
Fence Back Yard, Fenced, Wood
Pool Heated, In Ground
Community Features None
Utilities Available Electricity Available, Natural Gas Available, Sewer Available, Underground Utilities, Water Available
Waterfront Description None
View Y/N true
View Other
Roof Type Shingle
Total Parking Spaces 2
Garage true
Building
Lot Description Back Yard, Level, Sloped
Foundation Slab
Sewer Public Sewer
Water Public
Architectural Style French Provincial
Level or Stories One and One Half
Schools
Elementary Schools Hutchens/Dawes
Middle Schools Bernice J Causey
High Schools Baker
Others
Acceptable Financing Cash, Conventional, FHA, VA Loan
Listing Terms Cash, Conventional, FHA, VA Loan
Special Listing Condition Standard
Read Less Info
Want to know what your home might be worth? Contact us for a FREE valuation!

Our team is ready to help you sell your home for the highest possible price ASAP

"My job is to find and attract mastery-based agents to the office, protect the culture, and make sure everyone is happy! "
GET MORE INFORMATION






