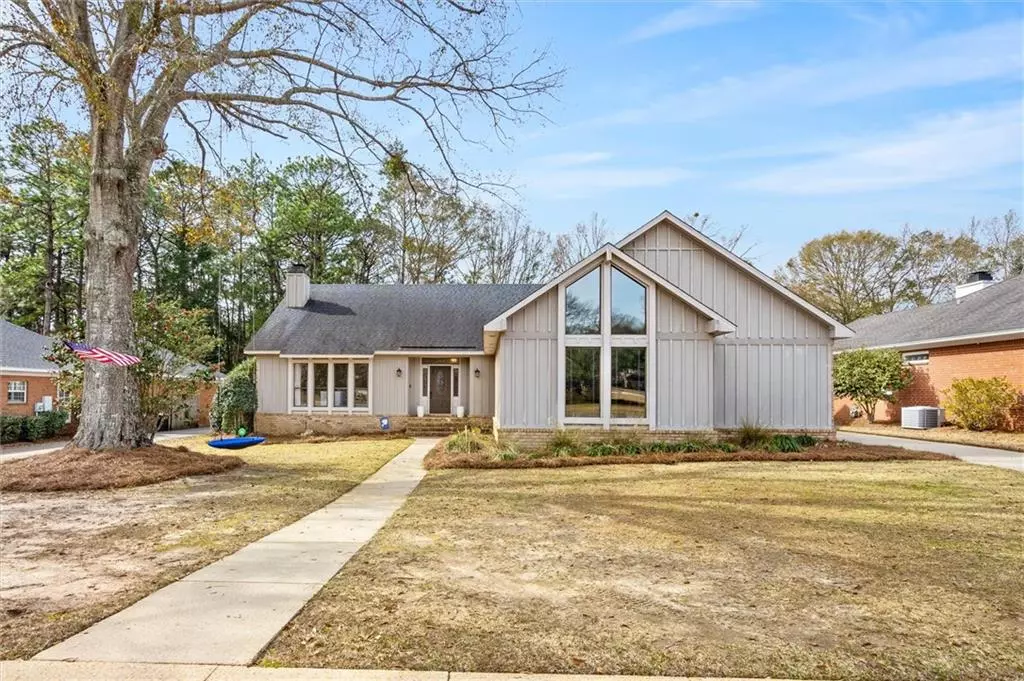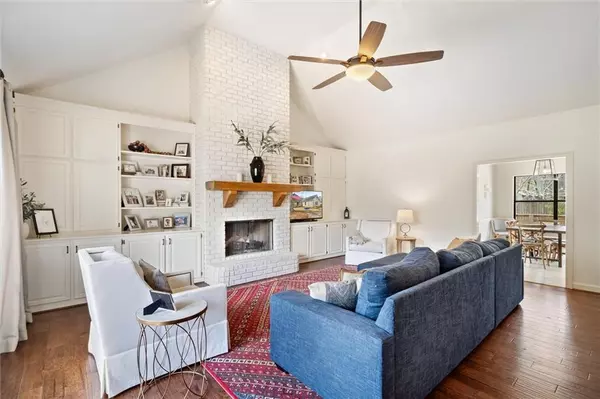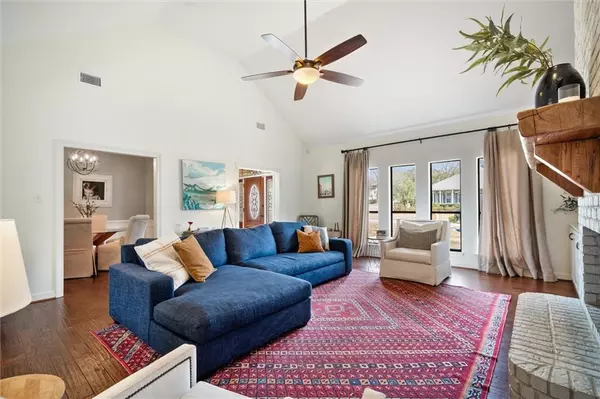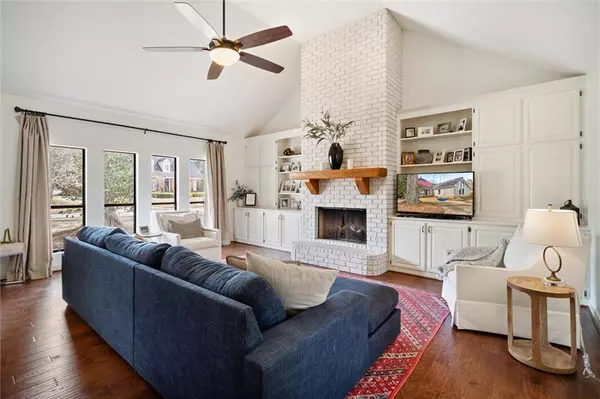Bought with Julie Applewhite • L L B & B, Inc.
$385,775
$399,500
3.4%For more information regarding the value of a property, please contact us for a free consultation.
4 Beds
2.5 Baths
2,732 SqFt
SOLD DATE : 04/30/2024
Key Details
Sold Price $385,775
Property Type Single Family Home
Sub Type Single Family Residence
Listing Status Sold
Purchase Type For Sale
Square Footage 2,732 sqft
Price per Sqft $141
Subdivision Savannah Trace
MLS Listing ID 7340952
Sold Date 04/30/24
Bedrooms 4
Full Baths 2
Half Baths 1
HOA Fees $16/ann
HOA Y/N true
Year Built 1990
Annual Tax Amount $1,646
Tax Year 1646
Lot Size 0.300 Acres
Property Description
A RARE OPPORTUNITY IN SOUGHT AFTER SAVANNAH TRACE. THIS HOME HAS ALL THE CHARM YOU EXPECT TO FIND IN THIS AREA. THE HOME FEATURES VAULTED CEILINGS IN THE GREAT ROOM, A BRICK WOOD BURNING FIREPLACE WITH GAS STARTER, SURROUNDED BY BUILT-INS. THE LARGE KITCHEN FEATURES GRANITE COUNTERTOPS, A GAS COOKTOP, ISLAND BAR WITH EXTRA WORKSPACE, A BREAKFAST BAR, A BREAKFAST AREA OVERLOOKING THE BACK DECK AND THE ADJACENT SUNROOM CAN BE USED FOR A PLAYROOM/BONUS ROOM. THERE IS ALSO A FORMAL DINING ROOM FOR THE SPECIAL OCCASIONS. THE PRIVATE BACKYARD & EXTRA-LARGE DECK IS PERFECT FOR ALL YOUR ENTERTAINING NEEDS. THERE ARE UPDATES THROUGHOUT THE HOME: A NEW DECK IN 2020, UPDATED LAUNDRY BATH IN 2020, A NEW DISHWASHER IN 2022 AND A UV SYSTEM INSTALLED FOR THE AIR DUCTS IN 2023. ALL FLOORS ARE CERAMIC TILE AND HARDWOOD. ALL BEDROOMS ARE NICELY SIZED WITH AN EXTRA-LARGE MASTER SUITE.
All updates per the seller. Listing company makes no representation as to accuracy of square footage; buyer to verify.
Location
State AL
County Mobile - Al
Direction WEST ON GRELOT FROM UNIVERSITY BLVD--RIGHT ON SAVANNAH DR-HOME ON LEFT
Rooms
Basement None
Dining Room Separate Dining Room
Kitchen Breakfast Bar, Breakfast Room, Cabinets White, Eat-in Kitchen, Kitchen Island, View to Family Room
Interior
Interior Features Bookcases, Cathedral Ceiling(s), Crown Molding, Disappearing Attic Stairs, Double Vanity, High Ceilings 9 ft Main, High Speed Internet, Walk-In Closet(s)
Heating Central, Natural Gas
Cooling Ceiling Fan(s), Central Air
Flooring Ceramic Tile, Hardwood
Fireplaces Type Family Room, Gas Starter
Appliance Dishwasher, Disposal, Gas Cooktop, Gas Water Heater, Microwave
Laundry In Hall, Laundry Room
Exterior
Exterior Feature Private Yard, Private Entrance
Garage Spaces 2.0
Fence Back Yard
Pool None
Community Features None
Utilities Available Cable Available, Electricity Available, Natural Gas Available, Sewer Available, Underground Utilities
Waterfront false
Waterfront Description None
View Y/N true
View Other
Roof Type Shingle
Garage true
Building
Lot Description Back Yard, Front Yard, Landscaped, Level
Foundation Slab
Sewer Other
Water Public
Architectural Style French Provincial, Traditional
Level or Stories One
Schools
Elementary Schools Er Dickson
Middle Schools Burns
High Schools Wp Davidson
Others
Acceptable Financing Cash, Conventional, FHA, VA Loan
Listing Terms Cash, Conventional, FHA, VA Loan
Special Listing Condition Standard
Read Less Info
Want to know what your home might be worth? Contact us for a FREE valuation!

Our team is ready to help you sell your home for the highest possible price ASAP

"My job is to find and attract mastery-based agents to the office, protect the culture, and make sure everyone is happy! "
GET MORE INFORMATION






