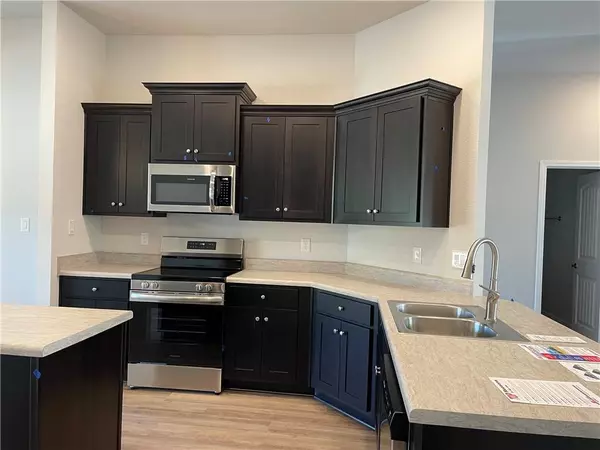Bought with Leora Hood • Adams Homes LLC
$325,000
$325,960
0.3%For more information regarding the value of a property, please contact us for a free consultation.
4 Beds
2 Baths
1,930 SqFt
SOLD DATE : 04/29/2024
Key Details
Sold Price $325,000
Property Type Single Family Home
Sub Type Single Family Residence
Listing Status Sold
Purchase Type For Sale
Square Footage 1,930 sqft
Price per Sqft $168
Subdivision Kings Branch Estates
MLS Listing ID 7245790
Sold Date 04/29/24
Bedrooms 4
Full Baths 2
HOA Fees $16/ann
HOA Y/N true
Year Built 2023
Annual Tax Amount $1,500
Tax Year 1500
Lot Size 0.290 Acres
Property Description
Ready Now, Currently eligible for 4.99% 30 year fixed interest rate with an Adam's specific lender. Call for details of how to make this New Construction Four-sided brick your New Home. It includes attached side entry 2 car garage equipped with garage (2) openers, has luxury vinyl flooring (LVP),in great room and dining area along with an eating area to spend many happy times together. Has breakfast bar area and stainless-steel appliances: stove, dishwasher, microwave, and garbage disposal. Good size pantry close by for all your grocery needs. Separate laundry room w/ easy access to garage. The home is a split floor plan with a master bedroom that has a trey ceiling with recessed lights, and ceiling fan/Lite combo. Master bathroom has a raised vanity with separate sinks, garden tub, & separate shower. Walk-in room closet for all your seasonal clothing. The 3 bedrooms are located off hallway and good size for your family and any visiting guests. Hall bathroom equipped with a tub shower/combo with a linen closet close by in the hall. The back of the home comes with a covered patio for all the parties to come for the family to enjoy. It overlooks your 0.30 acre sodded yard large enough for the bean bag toss games to come.
Has a 1/2/10 year transferrable builder warranty.
If an Adams Approved lender is used than they will pay closing cost according to line 19 of the Adams sales Contract.
Location
State AL
County Mobile - Al
Direction Going east on Moffett Rd turn left on Meadow Lane, go down about a mile, drive past model home, 8th lot on right side.
Rooms
Basement None
Dining Room Open Floorplan
Kitchen Breakfast Bar, Kitchen Island, Laminate Counters, Pantry
Interior
Interior Features Double Vanity, High Ceilings 10 ft Main, Tray Ceiling(s), Walk-In Closet(s)
Heating Central, Electric, Heat Pump
Cooling Ceiling Fan(s), Central Air, Heat Pump
Flooring Carpet, Vinyl
Fireplaces Type None
Appliance Dishwasher, Disposal, Electric Range, Microwave, Self Cleaning Oven
Laundry Laundry Room
Exterior
Exterior Feature Private Entrance, Private Yard
Garage Spaces 2.0
Fence None
Pool None
Community Features Homeowners Assoc, Near Schools, Near Shopping, Sidewalks, Street Lights
Utilities Available Cable Available, Electricity Available, Phone Available, Sewer Available, Underground Utilities
Waterfront false
Waterfront Description None
View Y/N true
View Rural
Roof Type Composition,Ridge Vents,Shingle
Garage true
Building
Lot Description Back Yard, Front Yard, Landscaped
Foundation Slab
Sewer Public Sewer
Water Public
Architectural Style Traditional
Level or Stories One
Schools
Elementary Schools Orchard
Middle Schools Cl Scarborough
High Schools Mary G Montgomery
Others
Acceptable Financing Cash, Conventional, FHA, USDA Loan, VA Loan
Listing Terms Cash, Conventional, FHA, USDA Loan, VA Loan
Special Listing Condition Standard
Read Less Info
Want to know what your home might be worth? Contact us for a FREE valuation!

Our team is ready to help you sell your home for the highest possible price ASAP

"My job is to find and attract mastery-based agents to the office, protect the culture, and make sure everyone is happy! "
GET MORE INFORMATION






