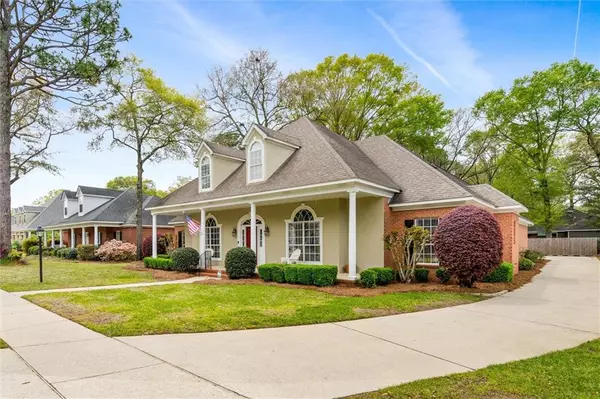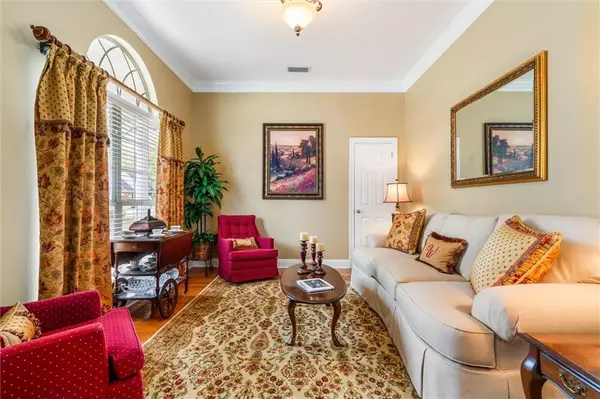Bought with Melanie Susman • Roberts Brothers TREC
$435,000
$435,000
For more information regarding the value of a property, please contact us for a free consultation.
4 Beds
3.5 Baths
2,943 SqFt
SOLD DATE : 05/15/2024
Key Details
Sold Price $435,000
Property Type Single Family Home
Sub Type Single Family Residence
Listing Status Sold
Purchase Type For Sale
Square Footage 2,943 sqft
Price per Sqft $147
Subdivision Savannah Trace
MLS Listing ID 7357951
Sold Date 05/15/24
Bedrooms 4
Full Baths 3
Half Baths 1
HOA Fees $16/ann
HOA Y/N true
Year Built 1997
Annual Tax Amount $1,622
Tax Year 1622
Lot Size 0.289 Acres
Property Description
Nestled in the heart of Savannah Trace, one of West Mobile's premier neighborhoods, this exquisite home is poised to sell swiftly. Crafted with custom brick, this 4-bedroom/3.5-bathroom residence boasts a spacious media/bonus room (approximately 525sf) upstairs and an expansive double garage. Meticulously cared for by the Wyatt family. Highlights include a conveniently located home office to the left of the front entrance, perfect for those who work from home. The main living area features well-preserved hardwood floors, while the kitchen showcases granite countertops, a breakfast bar, and a center island. Additionally, the home offers a formal living room, a generously sized privacy-fenced yard, a covered patio, and an architectural roof (approximately 5-7 years old). For added convenience, there's approximately 1000sf of floored storage space in the attic. Buyers will enjoy immediate possession at closing.
Location
State AL
County Mobile - Al
Direction From Hillcrest Road, go east on Grelot Road to left into Savannah Trace, right on Sturbridge Drive, and left on Southern Way. Home is down on the left.
Rooms
Basement None
Primary Bedroom Level Main
Dining Room Butlers Pantry, Separate Dining Room
Kitchen Breakfast Bar, Breakfast Room, Cabinets Stain, Kitchen Island, Stone Counters, View to Family Room
Interior
Interior Features High Ceilings 9 ft Main
Heating Central, Electric
Cooling Attic Fan, Ceiling Fan(s), Central Air
Flooring Carpet, Ceramic Tile, Hardwood
Fireplaces Type Brick, Glass Doors, Masonry
Appliance Dishwasher, Electric Oven, Electric Range, Electric Water Heater, Microwave, Range Hood, Refrigerator
Laundry Laundry Room, Main Level
Exterior
Exterior Feature Awning(s), Private Yard, Storage
Garage Spaces 2.0
Fence Back Yard, Fenced, Privacy, Wood
Pool None
Community Features Near Schools, Near Shopping, Near Trails/Greenway, Park, Playground, Public Transportation, Sidewalks, Street Lights
Utilities Available Cable Available, Electricity Available, Natural Gas Available, Phone Available, Sewer Available, Underground Utilities, Water Available
Waterfront false
Waterfront Description None
View Y/N true
View Other
Roof Type Composition,Shingle
Total Parking Spaces 2
Garage true
Building
Lot Description Back Yard, Cleared, Front Yard, Landscaped, Level
Foundation Slab
Sewer Public Sewer
Water Public
Architectural Style Ranch, Traditional
Level or Stories One and One Half
Schools
Elementary Schools Er Dickson
Middle Schools Burns
High Schools Wp Davidson
Others
Acceptable Financing Cash, Conventional, FHA, VA Loan
Listing Terms Cash, Conventional, FHA, VA Loan
Special Listing Condition Standard
Read Less Info
Want to know what your home might be worth? Contact us for a FREE valuation!

Our team is ready to help you sell your home for the highest possible price ASAP

"My job is to find and attract mastery-based agents to the office, protect the culture, and make sure everyone is happy! "
GET MORE INFORMATION






