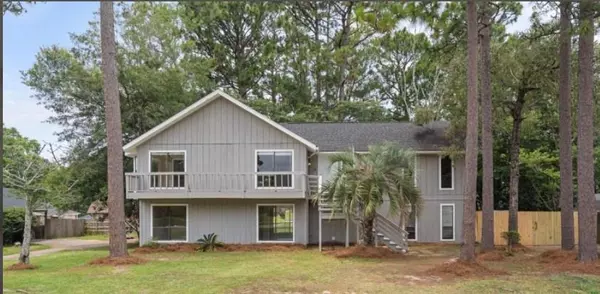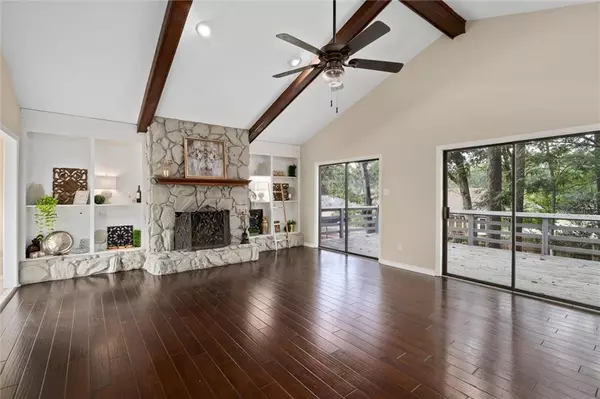Bought with Craig Raia • IXL Real Estate LLC
$299,500
$299,500
For more information regarding the value of a property, please contact us for a free consultation.
4 Beds
2.5 Baths
2,900 SqFt
SOLD DATE : 05/17/2024
Key Details
Sold Price $299,500
Property Type Single Family Home
Sub Type Single Family Residence
Listing Status Sold
Purchase Type For Sale
Square Footage 2,900 sqft
Price per Sqft $103
Subdivision Hickory Ridge
MLS Listing ID 7240024
Sold Date 05/17/24
Bedrooms 4
Full Baths 2
Half Baths 1
HOA Fees $6/ann
HOA Y/N true
Year Built 1978
Annual Tax Amount $1,251
Tax Year 1251
Property Description
BACK ON THE MARKET PENDING RELEASE OF SALE!!!!NEW PRICE!!! This Uniquely beautiful home is where traditional meets contemporary. Located in the sought after and very popular Hickory Ridge subdivision. As you enter through the front door you are welcomed into the spacious open floor plan where the eye catches a view of a spacious foyer, formal dining room, large great room featuring vaulted Cathedral ceilings, Wood beams, large stone wood-burning fireplace, built-in bookshelves, mahogany vinyl hardwood flooring, and two glass sliding doors that allow plenty of natural lighting to come in and access to the large back deck. The updated kitchen features plenty of counter top space, cabinets, Stainless steel appliances including an electric glass top range, new mounted microwave, dishwasher, refrigerator, disposal and tile flooring. Through the kitchen is an informal large breakfast room with bay windows and tile flooring. The over sized Primary suite is located on the main floor and offers plenty of room, front facing windows, a large sliding glass door with access to the private primary bedroom deck that provides plenty of natural lighting. The open room double vanity sinks with plenty of storage, leads into the en suite bathroom that features a tub/shower combo with toilet . There is also an enormous walk-in closet with shelving and plenty of hanging space. Before heading downstairs there is a half bath for your guest. Downstairs, there are three spacious full bedrooms that feature plenty of natural lighting, large closets, and access to a full bathroom with a tub shower combo. The entire downstairs features low maintenance custom concrete flooring! The large laundry room is off of the mud room with access to the back yard. There is a huge separate living area downstairs that is a Great bonus space. This multi-purpose space can be used for a number of options, theater, game room, man-cave, lady-lounge, gym, office, etc! This room features plenty of space, natural lighting and access to the backyard through the french doors. The large backyard is shaded and fenced-in perfect for entertaining guests. The large deck features indoor and outdoor living perfect for entertaining! Custom light fixtures, ceiling fans, fresh custom paint throughout the home with light landscaping. Roof and one of the HVAC installed (2016) per previous sellers, home has 3 HVAC systems. The home is conveniently located to schools, shopping, airport, and interstate. Schedule your private showing today! BUYER/ BUYER'S AGENT TO VERIFY ALL MEASUREMENTS. Seller will entertain a Vendor Lein Offer with a 25% down payment.
Location
State AL
County Mobile - Al
Direction Take Hillcrest Road to Hickory Ridge subdivision, Turn onto Hickory Ln, to right on Timberly Rd W, to right on Pine Needle Dr E. Home on right
Rooms
Basement None
Primary Bedroom Level Main
Dining Room Open Floorplan, Separate Dining Room
Kitchen Breakfast Room, Cabinets White, Stone Counters
Interior
Interior Features Beamed Ceilings, Bookcases, Cathedral Ceiling(s), Double Vanity, Entrance Foyer, High Speed Internet, Walk-In Closet(s)
Heating Central
Cooling Ceiling Fan(s), Central Air, Zoned
Flooring Carpet, Ceramic Tile, Concrete, Laminate
Fireplaces Type Great Room, Wood Burning Stove
Appliance Dishwasher, Electric Range, Electric Water Heater, ENERGY STAR Qualified Appliances, Microwave, Refrigerator, Self Cleaning Oven
Laundry Laundry Room, Lower Level, Sink
Exterior
Exterior Feature Balcony, Private Yard, Rain Gutters, Rear Stairs, Private Entrance
Fence Back Yard, Fenced, Privacy, Wood
Pool None
Community Features None
Utilities Available Cable Available, Electricity Available, Phone Available, Sewer Available, Underground Utilities, Water Available
Waterfront false
Waterfront Description None
View Y/N true
View Bay
Roof Type Ridge Vents,Shingle
Building
Lot Description Back Yard, Front Yard, Landscaped, Level, Private, Wooded
Foundation Slab
Sewer Public Sewer
Water Public
Architectural Style Contemporary, Traditional, Modern
Level or Stories Two
Schools
Elementary Schools Dixon
Middle Schools Burns
High Schools Murphy
Others
Acceptable Financing Cash, Conventional, FHA, Lease Purchase, VA Loan
Listing Terms Cash, Conventional, FHA, Lease Purchase, VA Loan
Special Listing Condition Standard
Read Less Info
Want to know what your home might be worth? Contact us for a FREE valuation!

Our team is ready to help you sell your home for the highest possible price ASAP

"My job is to find and attract mastery-based agents to the office, protect the culture, and make sure everyone is happy! "
GET MORE INFORMATION






