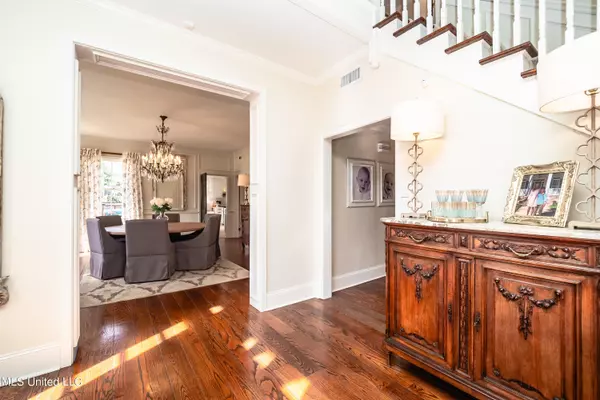$1,445,000
$1,445,000
For more information regarding the value of a property, please contact us for a free consultation.
5 Beds
7 Baths
6,848 SqFt
SOLD DATE : 05/23/2024
Key Details
Sold Price $1,445,000
Property Type Single Family Home
Sub Type Single Family Residence
Listing Status Sold
Purchase Type For Sale
Square Footage 6,848 sqft
Price per Sqft $211
Subdivision Eastover
MLS Listing ID 4073601
Sold Date 05/23/24
Style Colonial
Bedrooms 5
Full Baths 5
Half Baths 2
Originating Board MLS United
Year Built 1951
Annual Tax Amount $8,128
Lot Size 1.460 Acres
Acres 1.46
Property Description
So much new and upgraded in this Southern Classic Colonial on over an acre on a hill!
Enter the front door and luxury awaits... a sweeping grand stairwell, open foyer, formal living and formal dining room. Hidden silver closets and a cedar closet with plenty of storage for your finery. Multiple casual and formal sitting areas centering around fireplaces and a full bar and the areas wrap around to the upgraded chef's kitchen. Brand new Cafe Appliances in kitchen - gas range and double oven, new marble counter tops, marble backsplash and brick floors. Primary bedroom is downstairs with a bay window, fireplace, two separate bathrooms/closets with built-ins and dressing areas has been recently updated. Laundry room off primary bedroom. All bedrooms are generously sized with fantastic closet space and baths. Two staircases. New 20x40 pool and elevated heated spa (12x12). Also a new approximately 1300 sq ft pool house with an outdoor kitchen including 40' Blaze Grill & Vent-A-Hood, Blaze Griddle, Ice maker, farm sink and fireplace all surrounded by new blue stone decking. New generator. New exterior lighting and upgraded lighting fixtures throughout, new roof, fresh paint and two new tankless water heaters, three new AC/HVAC units and recently refinished wood floors. This one has everything you want.
Location
State MS
County Hinds
Rooms
Other Rooms Pool House
Interior
Interior Features Bar, Cedar Closet(s), Eat-in Kitchen, Entrance Foyer, His and Hers Closets, Kitchen Island, Soaking Tub, Storage, Walk-In Closet(s), Other
Heating Central, Fireplace(s), Natural Gas
Cooling Central Air, Electric, Zoned
Flooring Brick, Ceramic Tile, Marble, Wood
Fireplaces Type Bedroom, Den
Fireplace Yes
Window Features Blinds,Shutters,Wood Frames
Appliance Bar Fridge, Built-In Gas Oven, Dishwasher, Disposal, Double Oven, Gas Cooktop, Gas Water Heater, Ice Maker, Microwave, Refrigerator, Tankless Water Heater
Laundry Electric Dryer Hookup, Laundry Closet
Exterior
Exterior Feature Landscaping Lights, Misting System, Private Yard
Garage Attached, Garage Door Opener, Paved
Garage Spaces 4.0
Pool In Ground
Utilities Available Electricity Connected, Natural Gas Connected, Sewer Connected, Water Connected, Fiber to the House, Natural Gas in Kitchen
Waterfront No
Waterfront Description None
Roof Type Asphalt Shingle
Porch Front Porch
Garage Yes
Private Pool Yes
Building
Lot Description Corner Lot
Foundation Conventional
Sewer Public Sewer
Water Public
Architectural Style Colonial
Level or Stories Two
Structure Type Landscaping Lights,Misting System,Private Yard
New Construction No
Schools
Elementary Schools Casey
Middle Schools Chastain
High Schools Murrah
Others
Tax ID 0579-0342-000
Acceptable Financing Cash, Conventional, Private Financing Available
Listing Terms Cash, Conventional, Private Financing Available
Read Less Info
Want to know what your home might be worth? Contact us for a FREE valuation!

Our team is ready to help you sell your home for the highest possible price ASAP

Information is deemed to be reliable but not guaranteed. Copyright © 2024 MLS United, LLC.

"My job is to find and attract mastery-based agents to the office, protect the culture, and make sure everyone is happy! "
GET MORE INFORMATION






