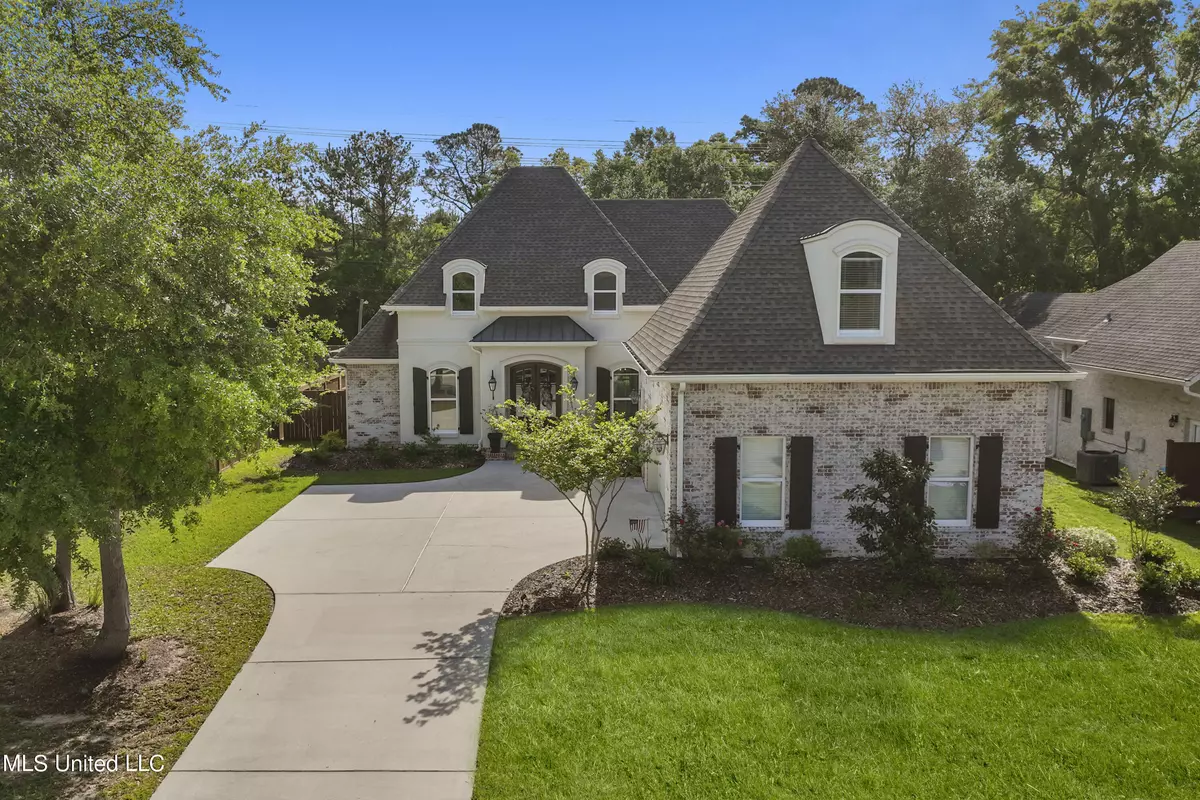$650,000
$650,000
For more information regarding the value of a property, please contact us for a free consultation.
4 Beds
4 Baths
3,000 SqFt
SOLD DATE : 05/28/2024
Key Details
Sold Price $650,000
Property Type Single Family Home
Sub Type Single Family Residence
Listing Status Sold
Purchase Type For Sale
Square Footage 3,000 sqft
Price per Sqft $216
Subdivision Stillwater Bluff-Ocean Springs
MLS Listing ID 4076892
Sold Date 05/28/24
Style French Acadian
Bedrooms 4
Full Baths 3
Half Baths 1
HOA Fees $70/qua
HOA Y/N Yes
Originating Board MLS United
Year Built 2018
Annual Tax Amount $5,261
Lot Size 0.310 Acres
Acres 0.31
Lot Dimensions 75 x 160 x 36 x 65 x 188
Property Description
Welcome to your dream home in the picturesque and esteemed neighborhood of Stillwater Bluffs in Ocean Springs! This custom-built residence boasts an inviting open floor plan with 4 generously sized bedrooms and 3.5 luxurious bathrooms. From the moment you step inside, you'll be captivated by the stunning features that make this home truly exceptional.
Upon entry, you'll be greeted by soaring 10 to 11-foot ceilings, elegant 8-foot interior doors, and exquisite engineered hardwood flooring that flows throughout. Crown molding adorns every corner, adding a touch of sophistication to the space. The living room is a masterpiece, adorned with custom-built shelves framing a natural gas log fireplace, perfect for cozy evenings. Large windows flood the room with natural light, creating a warm and inviting atmosphere.
The kitchen is a chef's paradise, equipped with top-of-the-line Frigidaire Professional stainless steel appliances, sonic ice maker, a spacious entertainer's island, and a convenient gas stove stop with a pot filler. Custom cabinets adorned with quartz countertops provide ample storage, while a corner farmhouse sink adds a touch of rustic charm. A large walk-in pantry and oversized laundry room offer even more storage solutions.
The expansive owner's suite is a sanctuary, featuring a spa-like en-suite bathroom complete with a freestanding soaking tub, custom tile walk-in shower with river rock floors, and double vanities with quartz countertops. A massive custom walk-in closet provides ample space for all your wardrobe needs.
Upstairs, a versatile bonus room awaits, accompanied by a full bath. This space could serve as a fourth bedroom, home gym, theater, or playroom for children, providing endless possibilities for customization.
The backyard is a true oasis, featuring a fully decked seating area adjacent to the outdoor kitchen, complete with a natural gas grill, refrigerator, and sink. A covered screened porch offers a dining area with a remote-controlled chandelier and a 6-person hot tub, perfect for relaxing and entertaining guests.
Special amenities abound in this home, including a gutter system, spray foam insulation for energy efficiency and soundproofing, a tankless water heater, zoned sprinkler system, and an oversized garage equipped for an electric vehicle charging station. The fully fenced yard provides privacy and security, completing this idyllic retreat.
Don't miss your chance to make this exquisite home yours and experience the ultimate in luxury living in Stillwater Bluffs of Ocean Springs!
Location
State MS
County Jackson
Interior
Interior Features Built-in Features, Ceiling Fan(s), Crown Molding, Double Vanity, Entrance Foyer, High Ceilings, Kitchen Island, Open Floorplan, Primary Downstairs, Special Wiring, Walk-In Closet(s), Soaking Tub
Heating Central
Cooling Central Air, Electric
Flooring See Remarks
Fireplaces Type Gas Log
Fireplace Yes
Appliance Built-In Gas Range, Built-In Refrigerator, Dishwasher, Disposal, Microwave, Water Heater
Exterior
Exterior Feature Outdoor Kitchen, Private Yard, Rain Gutters, See Remarks
Garage Driveway
Garage Spaces 2.0
Utilities Available Electricity Connected, Natural Gas Connected, Sewer Connected, Water Connected, Fiber to the House, Natural Gas in Kitchen
Roof Type Architectural Shingles
Porch Rear Porch, Screened
Garage No
Private Pool No
Building
Lot Description Fenced, Sprinklers In Front
Foundation Slab
Sewer Public Sewer
Water Public
Architectural Style French Acadian
Level or Stories One and One Half
Structure Type Outdoor Kitchen,Private Yard,Rain Gutters,See Remarks
New Construction No
Others
HOA Fee Include Management
Tax ID 6-14-69-006.000
Acceptable Financing Cash, Conventional, FHA, VA Loan
Listing Terms Cash, Conventional, FHA, VA Loan
Read Less Info
Want to know what your home might be worth? Contact us for a FREE valuation!

Our team is ready to help you sell your home for the highest possible price ASAP

Information is deemed to be reliable but not guaranteed. Copyright © 2024 MLS United, LLC.

"My job is to find and attract mastery-based agents to the office, protect the culture, and make sure everyone is happy! "
GET MORE INFORMATION






