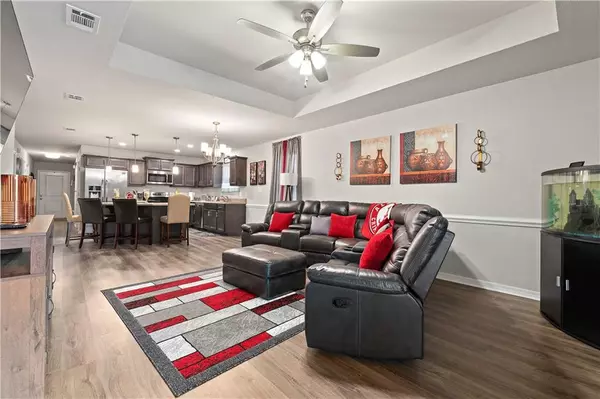Bought with Corey Besteda • IXL Real Estate LLC
$230,000
$225,000
2.2%For more information regarding the value of a property, please contact us for a free consultation.
4 Beds
2 Baths
1,610 SqFt
SOLD DATE : 06/04/2024
Key Details
Sold Price $230,000
Property Type Single Family Home
Sub Type Single Family Residence
Listing Status Sold
Purchase Type For Sale
Square Footage 1,610 sqft
Price per Sqft $142
Subdivision Rebecca Hills
MLS Listing ID 7344155
Sold Date 06/04/24
Bedrooms 4
Full Baths 2
Year Built 2020
Annual Tax Amount $683
Tax Year 683
Lot Size 8,145 Sqft
Property Description
Contract falling through was at no fault of the seller. Welcome to your spacious and spectacular new home, awaiting its lucky new owners! Tucked away in an idyllic location, far from the hustle and bustle of city life yet conveniently close to all essential amenities, this home is a true gem for those seeking quality living. Meticulously maintained by its current owner, this residence gleams with pride of ownership, presenting itself in pristine, like-new condition. Boasting generously proportioned bedrooms, an inviting open kitchen complete with a charming bar area, and a grand living room adorned with elegant trey ceilings, every corner of this abode exudes comfort and style. Crafted from enduring brick, this home offers not only timeless durability but also a sprawling backyard, providing ample space for relaxation and outdoor enjoyment. With its youthfulness, being just a few years young, anticipate many wonderful years ahead in this delightful sanctuary you'll be proud to call your own!
Location
State AL
County Mobile - Al
Direction Coming from Moffett Rd. Turn left onto Graham Road North then turn right onto Pinetucky Road South. Turn right. House is on the right.
Rooms
Basement None
Primary Bedroom Level Main
Dining Room Open Floorplan
Kitchen None
Interior
Interior Features Walk-In Closet(s)
Heating Electric
Cooling Ceiling Fan(s), Central Air
Flooring Carpet, Vinyl
Fireplaces Type None
Appliance Other
Laundry None
Exterior
Exterior Feature None
Fence None
Pool None
Community Features None
Utilities Available Electricity Available
Waterfront Description None
View Y/N true
View Other
Roof Type Ridge Vents
Building
Lot Description Other
Foundation None
Sewer Public Sewer
Water Public
Architectural Style Cottage, Craftsman, Traditional
Level or Stories One
Schools
Elementary Schools O'Rourke
Middle Schools Cl Scarborough
High Schools Mary G Montgomery
Others
Acceptable Financing Cash, Conventional, FHA, VA Loan
Listing Terms Cash, Conventional, FHA, VA Loan
Special Listing Condition Standard
Read Less Info
Want to know what your home might be worth? Contact us for a FREE valuation!

Our team is ready to help you sell your home for the highest possible price ASAP

"My job is to find and attract mastery-based agents to the office, protect the culture, and make sure everyone is happy! "
GET MORE INFORMATION






