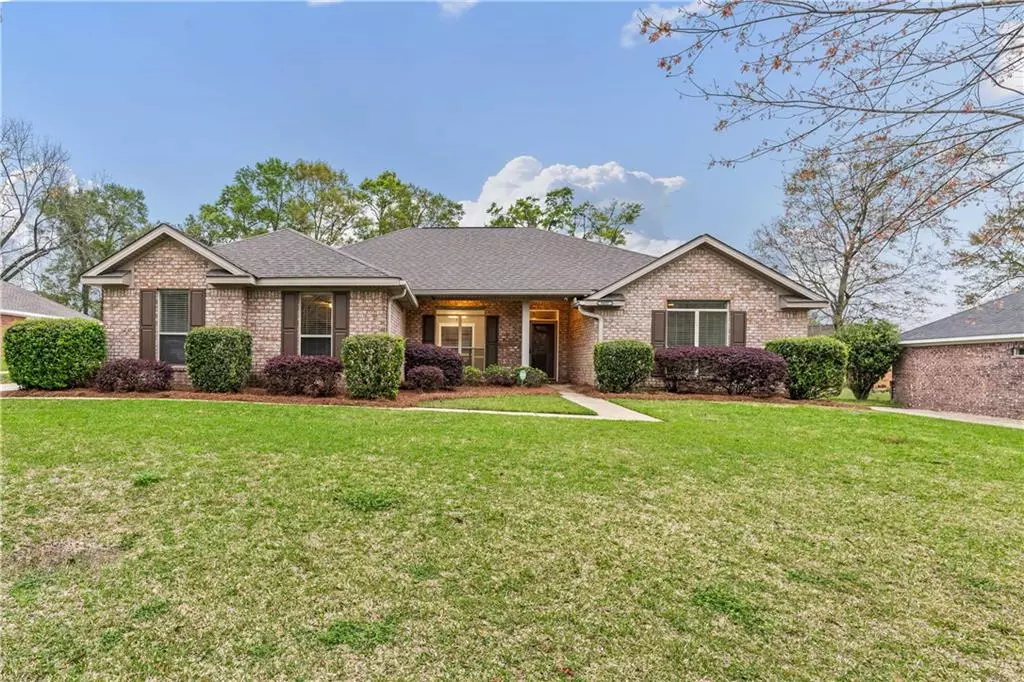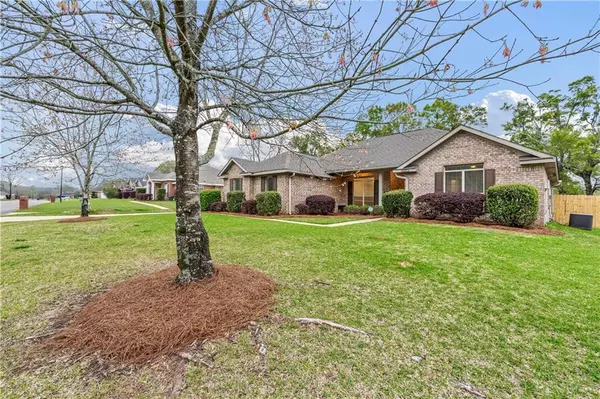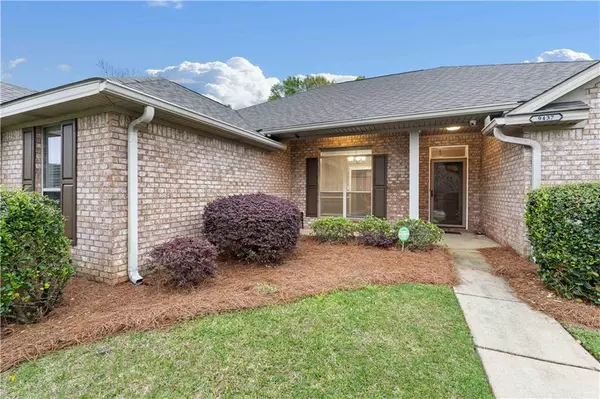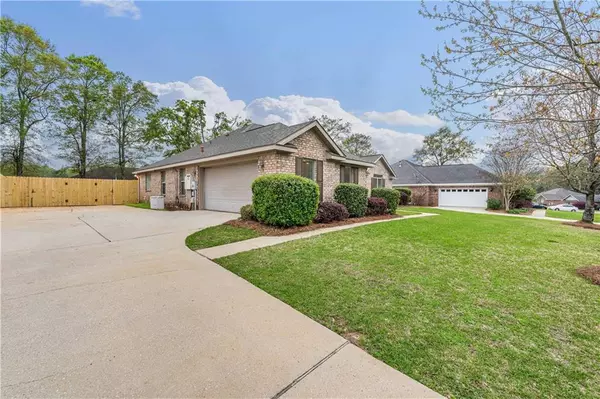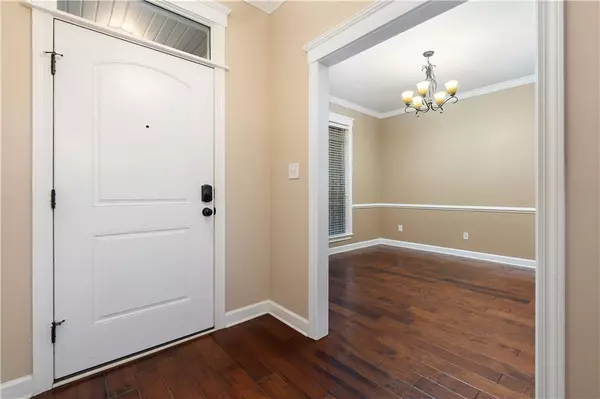Bought with Jeremy Knight • Bellator Real Estate LLC
$350,000
$359,900
2.8%For more information regarding the value of a property, please contact us for a free consultation.
4 Beds
2.5 Baths
2,061 SqFt
SOLD DATE : 05/28/2024
Key Details
Sold Price $350,000
Property Type Single Family Home
Sub Type Single Family Residence
Listing Status Sold
Purchase Type For Sale
Square Footage 2,061 sqft
Price per Sqft $169
Subdivision Champion Hills
MLS Listing ID 7354115
Sold Date 05/28/24
Bedrooms 4
Full Baths 2
Half Baths 1
HOA Fees $10/ann
HOA Y/N true
Year Built 2009
Annual Tax Amount $2,300
Tax Year 2300
Lot Size 0.288 Acres
Property Description
Presenting another John Howard beauty! This one is sure to check pretty much every box! Large open floorplan with hardwood floors throughout the living room and separate dining room as well as the primary bedroom. Offering the always desirable split floorplan, this house has pretty much the perfect set up with the primary bedroom on one side and 3 other bedrooms, full hall bath and guest 1/2 bath on the other. Primary bathroom features 2 walk-in closets, double vanities, separate shower and large jetted tub. All bedrooms feature walk in closets. And welcome to the ultimate entertaining space as you step out onto the fabulous covered back porch! Featuring a built-in grill and cook station as well as outdoor furniture and TV which all remain. The fabulously oversized L- shaped in-ground pool had the liner replaced in 2019 and Seller has also provided a heavy duty pool cover. The patio and pool area is separated by a custom wrought iron fence designed to keep all parties safe as necessary! New roof in 2019 and new back yard fence in 2024. The Generac generator will remain but is not warranted by the Seller to be in working order. We invite you to come check out our pretty much perfect property and are persuaded that you will be so pleased that you did!
Location
State AL
County Mobile - Al
Direction Left on Dawes Rd from Cottage Hill Rd. Right on Johnson Rd, left on McFarland Rd to Champion Hills neighborhood. Follow around to Labrador Run N. Home is on the left.
Rooms
Basement None
Primary Bedroom Level Main
Dining Room Separate Dining Room
Kitchen Breakfast Bar, Breakfast Room, Cabinets Stain, Eat-in Kitchen, Laminate Counters, Pantry, View to Family Room
Interior
Interior Features Crown Molding, Disappearing Attic Stairs, Double Vanity, Entrance Foyer, High Ceilings 9 ft Main, His and Hers Closets, Tray Ceiling(s), Walk-In Closet(s)
Heating Central, Heat Pump, Hot Water, Natural Gas
Cooling Attic Fan, Ceiling Fan(s), Central Air, Electric
Flooring Carpet, Ceramic Tile, Hardwood
Fireplaces Type Gas Log
Appliance Dishwasher, Disposal, Electric Range, Microwave, Refrigerator
Laundry In Hall, Main Level
Exterior
Exterior Feature Gas Grill, Lighting, Private Yard, Private Entrance
Garage Spaces 2.0
Fence Back Yard, Fenced, Privacy, Wood
Pool In Ground, Private
Community Features Near Schools, Near Shopping
Utilities Available Electricity Available, Natural Gas Available, Underground Utilities, Water Available
Waterfront false
Waterfront Description None
View Y/N true
View Other
Roof Type Asbestos Shingle
Garage true
Building
Lot Description Back Yard, Cul-De-Sac, Front Yard, Landscaped, Level
Foundation Slab
Sewer Public Sewer
Water Public
Architectural Style Contemporary, Modern
Level or Stories One
Schools
Elementary Schools Hutchens/Dawes
Middle Schools Bernice J Causey
High Schools Baker
Others
Special Listing Condition Standard
Read Less Info
Want to know what your home might be worth? Contact us for a FREE valuation!

Our team is ready to help you sell your home for the highest possible price ASAP

"My job is to find and attract mastery-based agents to the office, protect the culture, and make sure everyone is happy! "
GET MORE INFORMATION

