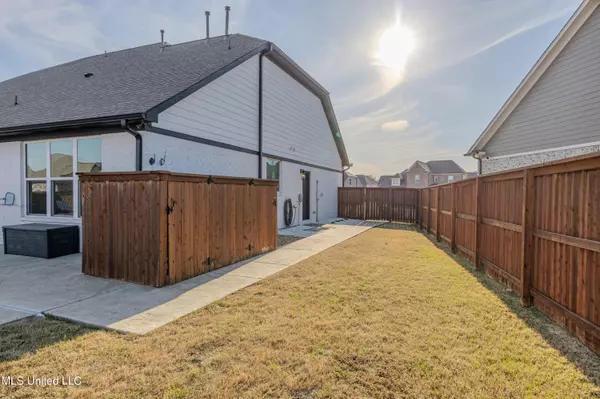$524,900
$524,900
For more information regarding the value of a property, please contact us for a free consultation.
4 Beds
3 Baths
2,845 SqFt
SOLD DATE : 05/10/2024
Key Details
Sold Price $524,900
Property Type Single Family Home
Sub Type Single Family Residence
Listing Status Sold
Purchase Type For Sale
Square Footage 2,845 sqft
Price per Sqft $184
Subdivision The Highlands At Forest Hill
MLS Listing ID 4071481
Sold Date 05/10/24
Bedrooms 4
Full Baths 3
HOA Y/N Yes
Originating Board MLS United
Year Built 2020
Annual Tax Amount $2,798
Lot Size 0.330 Acres
Acres 0.33
Property Description
Welcome to this stunning, like-new home in Olive Branch! Snuggled in a quiet cul-de-sac within the sought after Center Hill School District,this beautiful residence boasts exquisite features, including detailed accent walls, built-
in cubby areas, and elegant built-in shelving throughout the spacious living room, all complemented by charming wood blinds and gleaming wood floors. The stylish eat-in kitchen features an oversized island with
bar seating, modern pendant lighting, custom cabinets, stainless steel appliances, a gas range, and an open dining area. Luxurious primary
en suite appointed with a large shower featuring dual shower heads, standalone bathtub, both accented by quartz counter tops. Additional features include a neighbor door in the garage, a sink in the laundry room, and built-in shelves in the closet. Enjoy your private oasis with a resort-style outdoor living area boasting a gunite saltwater pool with smart
technology for remote control via your phone, a cascading hot tub, and a built-in gas fire pit, grill, and refrigerator, perfect for entertaining. No city taxes!
Location
State MS
County Desoto
Community Sidewalks, Street Lights
Direction From Hwy 302 go south on Center Hill Rd. for 2 miles and The Highlands at Forest Hill will be on your right.
Interior
Interior Features Bookcases, Built-in Features, Crown Molding, Double Vanity, Granite Counters, Kitchen Island, Open Floorplan, Recessed Lighting, Soaking Tub, Vaulted Ceiling(s), Walk-In Closet(s), See Remarks
Heating Central
Cooling Central Air
Flooring Carpet, Tile, Wood
Fireplaces Type Living Room, Outside
Fireplace Yes
Window Features Blinds,Double Pane Windows,ENERGY STAR Qualified Windows
Appliance Double Oven, Gas Cooktop, Refrigerator, Stainless Steel Appliance(s), Washer/Dryer
Laundry Sink
Exterior
Exterior Feature Built-in Barbecue, Gas Grill, Lighting, Outdoor Kitchen, Private Yard, Rain Gutters
Garage Spaces 2.0
Pool Fenced, Gunite, Heated, Hot Tub, In Ground, Salt Water, See Remarks
Community Features Sidewalks, Street Lights
Utilities Available Electricity Connected, Natural Gas Connected, Sewer Connected, Water Connected, Fiber to the House, Smart Home Wired
Roof Type Architectural Shingles
Porch Front Porch
Private Pool Yes
Building
Lot Description Cul-De-Sac
Foundation Slab
Sewer Public Sewer
Water Public
Level or Stories Two
Structure Type Built-in Barbecue,Gas Grill,Lighting,Outdoor Kitchen,Private Yard,Rain Gutters
New Construction No
Schools
Elementary Schools Center Hill
Middle Schools Center Hill
High Schools Center Hill
Others
HOA Fee Include Maintenance Grounds
Tax ID 2053080900050200
Acceptable Financing Cash, Conventional, FHA, USDA Loan, VA Loan
Listing Terms Cash, Conventional, FHA, USDA Loan, VA Loan
Read Less Info
Want to know what your home might be worth? Contact us for a FREE valuation!

Our team is ready to help you sell your home for the highest possible price ASAP

Information is deemed to be reliable but not guaranteed. Copyright © 2024 MLS United, LLC.

"My job is to find and attract mastery-based agents to the office, protect the culture, and make sure everyone is happy! "
GET MORE INFORMATION






