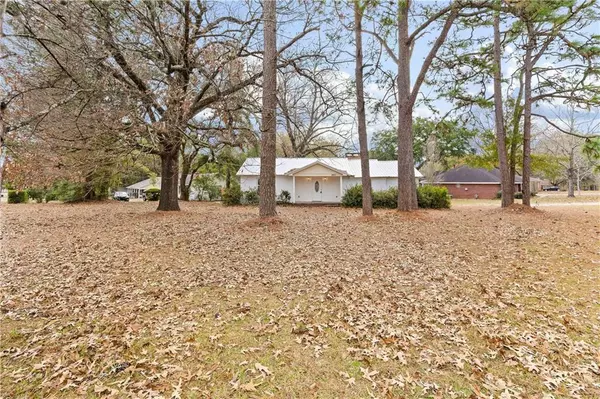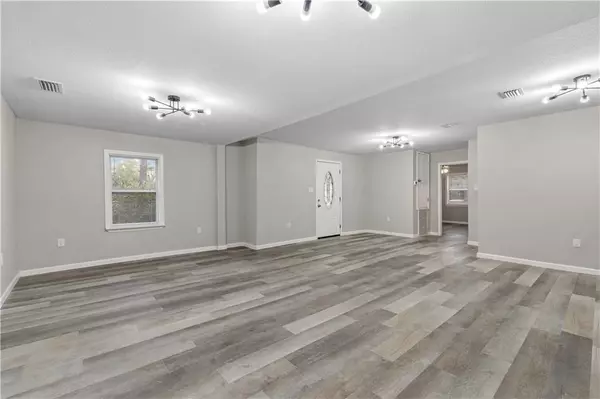Bought with Ashley Pugh • IXL Real Estate LLC
$200,000
$199,900
0.1%For more information regarding the value of a property, please contact us for a free consultation.
4 Beds
2 Baths
1,841 SqFt
SOLD DATE : 06/14/2024
Key Details
Sold Price $200,000
Property Type Single Family Home
Sub Type Single Family Residence
Listing Status Sold
Purchase Type For Sale
Square Footage 1,841 sqft
Price per Sqft $108
Subdivision Highcrest
MLS Listing ID 7325086
Sold Date 06/14/24
Bedrooms 4
Full Baths 2
Year Built 1991
Annual Tax Amount $1,316
Tax Year 1316
Lot Size 0.406 Acres
Property Description
Welcome to 5001 Highcrest Drive in the heart of the Skyline Community!! This beautifully remodeled four bedroom home has undergone many updates which include a new metal roof, new HVAC, updated electrical, new windows, new water heater, new interior and exterior doors, new LVP flooring, and more! This open and also split-floor plan is perfect for those who need extra space but also desire privacy. The primary bedroom is off the kitchen and very conveniently located to the oversized laundry area. The large bonus room which would be great for a playroom or home office is off the living room, while the other two bedrooms are tucked off the hallway. The eat-in kitchen includes a subtle white backsplash, white cabinets, stainless appliances, new butcher block countertops, and a walk-in pantry that's big enough for food and all of those oversized kitchen appliances you want to tuck away when not in use. The updates didn't stop inside! Outside on this beautiful and shady corner lot you will find a handmade chippendale porch perfect for enjoying your morning coffee. This home is central to many schools, shopping, and just a short drive to Interstate 10 and interstate 65. Call your favorite Realtor today to see 5001 Highcrest Drive!
Location
State AL
County Mobile - Al
Direction Heading west on Cottage Hill Rd, turn left onto Demetropolis Rd and continue about 1.5 miles, then turn right onto E Highcrest Dr. 5001 Highcrest Dr will be on the left.
Rooms
Basement None
Primary Bedroom Level Main
Dining Room Great Room, Open Floorplan
Kitchen Breakfast Room, Cabinets White, Eat-in Kitchen, Pantry Walk-In, Solid Surface Counters, View to Family Room
Interior
Interior Features Other
Heating Other
Cooling Other
Flooring Other
Fireplaces Type Brick
Appliance Dishwasher
Laundry Laundry Room, Main Level
Exterior
Exterior Feature Rear Stairs, Other
Fence None
Pool None
Community Features None
Utilities Available None
Waterfront false
Waterfront Description None
View Y/N true
View Other
Roof Type Metal
Total Parking Spaces 4
Building
Lot Description Back Yard, Corner Lot, Front Yard
Foundation None
Sewer Other
Water Other
Architectural Style Ranch
Level or Stories One
Schools
Elementary Schools Olive J Dodge
Middle Schools Burns
High Schools Wp Davidson
Others
Special Listing Condition Standard
Read Less Info
Want to know what your home might be worth? Contact us for a FREE valuation!

Our team is ready to help you sell your home for the highest possible price ASAP

"My job is to find and attract mastery-based agents to the office, protect the culture, and make sure everyone is happy! "
GET MORE INFORMATION






