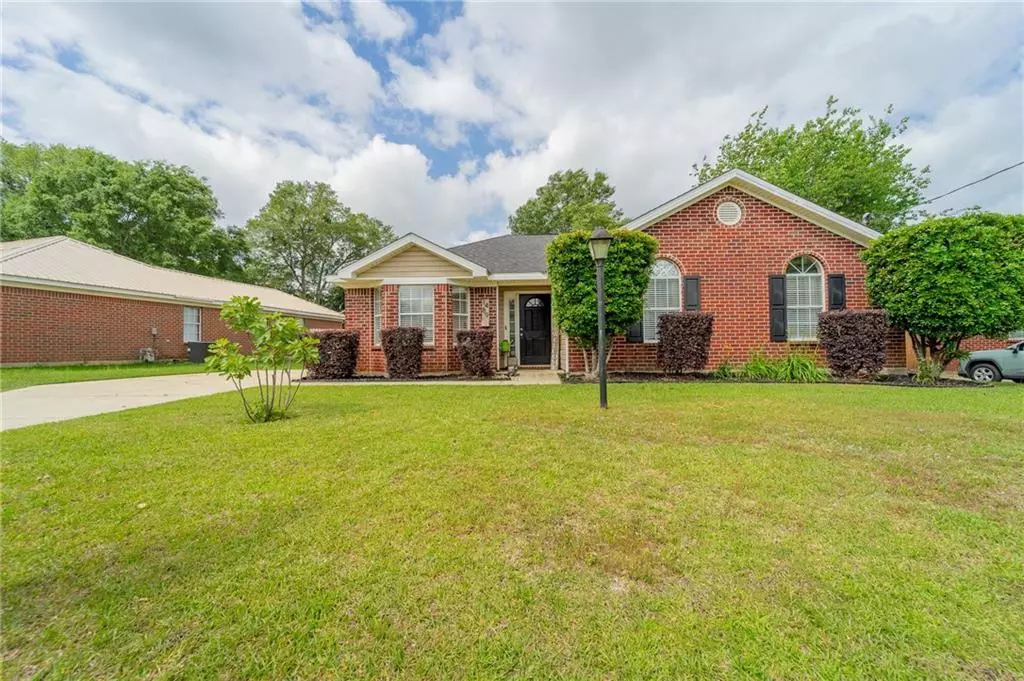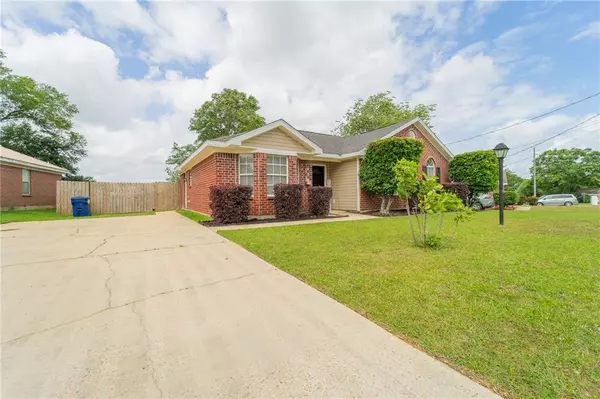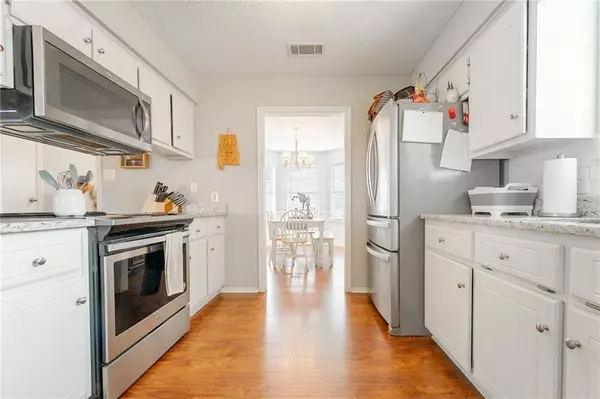Bought with Tammy Curl • Roberts Brothers DI Branch
$212,000
$215,000
1.4%For more information regarding the value of a property, please contact us for a free consultation.
3 Beds
2 Baths
1,487 SqFt
SOLD DATE : 06/14/2024
Key Details
Sold Price $212,000
Property Type Single Family Home
Sub Type Single Family Residence
Listing Status Sold
Purchase Type For Sale
Square Footage 1,487 sqft
Price per Sqft $142
Subdivision Homestead
MLS Listing ID 7377741
Sold Date 06/14/24
Bedrooms 3
Full Baths 2
Year Built 2000
Annual Tax Amount $685
Tax Year 685
Lot Size 10,863 Sqft
Property Description
Welcome to 1489 Homestead Drive in Semmes, Alabama! This cozy 3-bedroom, 2-bathroom house offers 1,491 square feet of living space in a quiet neighborhood. Step inside and you'll find beautiful LVP flooring throughout the main living areas, hallway, and the master bedroom. The kitchen and bathrooms feature matching granite countertops, with a tiled backsplash in the kitchen and tiled floors in the bathrooms. In the kitchen, you'll find a 2019 Whirlpool fridge and other Whirlpool appliances to make cooking and storing food a breeze. The master bedroom has tray ceilings that make the primary room pop. Plus, there's a Vivint home security system with cameras at the front door, driveway, and backyard for enhanced security. For those chilly nights, cozy up by the gas fireplace in the living room. The architectural shingle roof was installed 5-7 years ago with ridge vents for prolonged shingle life. With a huge backyard, you will have plenty of space for entertaining and additional bonus space in the detached storage building for any ATVs/lawn equipment. Don't miss out on this great opportunity to own a lovely home in Semmes, Alabama at a very competitive price.
Location
State AL
County Mobile - Al
Direction From Schillinger and Tanner Williams Road intersection, proceed west on Tanner Williams road for 1.5 miles. Turn left onto Zeigler Blvd and proceed straight as it becomes Tanner Williams Road. Proceed 0.7 miles and turn right on Hubert Pierce Road. Proceed 1.1 miles and turn left onto Wagon Wheel Drive. After 300 feet, turn left onto Colt Drive, then turn left on Prairie Drive. Home will be on the right.
Rooms
Basement None
Primary Bedroom Level Main
Dining Room None
Kitchen Breakfast Room, Cabinets White, Stone Counters
Interior
Interior Features Cathedral Ceiling(s), Entrance Foyer, High Speed Internet
Heating Natural Gas
Cooling Central Air
Flooring Ceramic Tile, Vinyl
Fireplaces Type Gas Log
Appliance Dishwasher, Dryer, Electric Range, Refrigerator, Washer
Laundry Laundry Room
Exterior
Exterior Feature None
Fence Back Yard, Privacy
Pool None
Community Features None
Utilities Available Electricity Available, Natural Gas Available, Sewer Available, Water Available
Waterfront false
Waterfront Description None
View Y/N true
View Other
Roof Type Shingle
Total Parking Spaces 4
Building
Lot Description Back Yard, Front Yard
Foundation Slab
Sewer Public Sewer
Water Public
Architectural Style Traditional
Level or Stories One
Schools
Elementary Schools Allentown
Middle Schools Semmes
High Schools Mary G Montgomery
Others
Special Listing Condition Standard
Read Less Info
Want to know what your home might be worth? Contact us for a FREE valuation!

Our team is ready to help you sell your home for the highest possible price ASAP

"My job is to find and attract mastery-based agents to the office, protect the culture, and make sure everyone is happy! "
GET MORE INFORMATION






