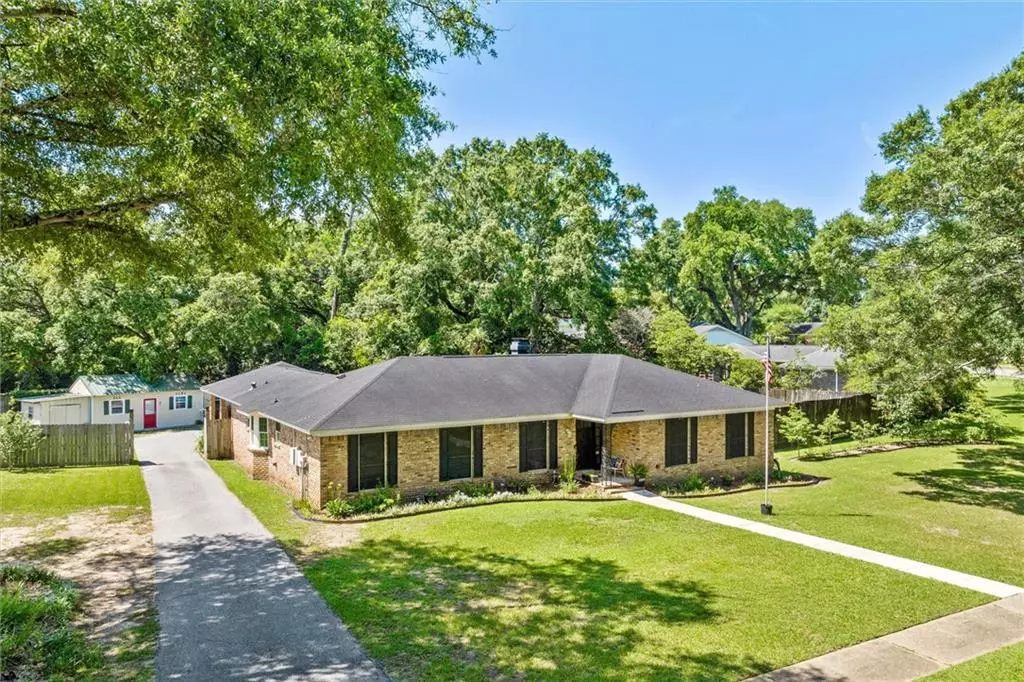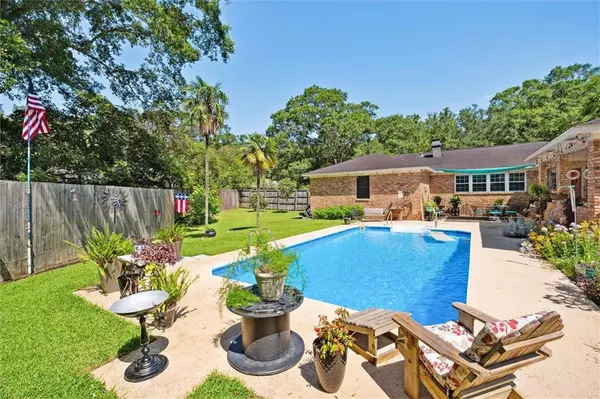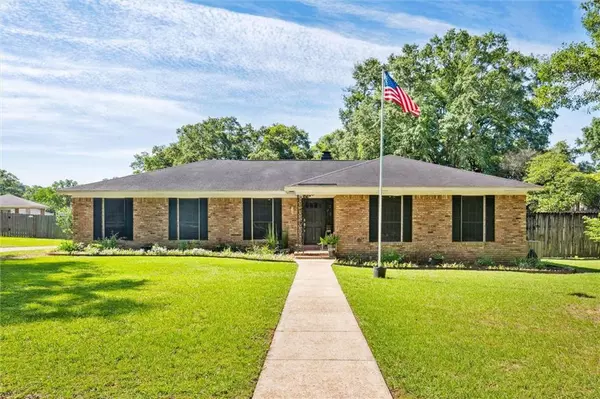Bought with Ellie Edwards • L L B & B, Inc.
$336,250
$330,000
1.9%For more information regarding the value of a property, please contact us for a free consultation.
4 Beds
2.5 Baths
2,337 SqFt
SOLD DATE : 07/01/2024
Key Details
Sold Price $336,250
Property Type Single Family Home
Sub Type Single Family Residence
Listing Status Sold
Purchase Type For Sale
Square Footage 2,337 sqft
Price per Sqft $143
Subdivision Hickory Ridge
MLS Listing ID 7395166
Sold Date 07/01/24
Bedrooms 4
Full Baths 2
Half Baths 1
Year Built 1979
Annual Tax Amount $1,348
Tax Year 1348
Lot Size 0.526 Acres
Property Description
Summertime is here and this beautiful 4-bedroom 2.5 bath brick home has everything you need to keep cool during the summer. The house has hardwood floors in the family, formal dining, living room, and office area. The kitchen has tile floors, granite countertops, a gas stove with a double oven, and plenty of cabinet space. It also has a bay window for a quaint breakfast area. The kitchen and bay windows have granite window stools for an added luxury feel. The walls are painted with a comforting and welcoming gray tone throughout the house. The carpet is in 3 out of the 4 bedrooms. The primary bath has a stunning walk-in shower with bench seating. The yard is landscaped beautifully! The back is truly an entertainment gem. The pool is very inviting and has plenty of space for seating and BBQ. It also has a fantastic workshop for all your DIY projects. Also, a HUGE bonus is the home generator for hurricane season or any issues with electrical outages. This house has it all! Call today to schedule your appointment to see this fabulous home and be home for the summer.
Location
State AL
County Mobile - Al
Direction West on Cottage Hill Rd, north on Hillcrest, right into Hickory Ridge, right on Timberly, right on Pine Needle, right on Pine Needle West.
Rooms
Basement None
Dining Room Separate Dining Room
Kitchen Breakfast Room, Cabinets White, Eat-in Kitchen
Interior
Interior Features Beamed Ceilings, Bookcases, Entrance Foyer, Walk-In Closet(s)
Heating Central, Natural Gas
Cooling Ceiling Fan(s), Central Air
Flooring Hardwood
Fireplaces Type Living Room
Appliance Other
Laundry Laundry Room
Exterior
Exterior Feature Storage
Fence Fenced
Pool In Ground
Community Features None
Utilities Available Other
Waterfront false
Waterfront Description None
View Y/N true
View Pool
Roof Type Composition,Shingle
Building
Lot Description Back Yard
Foundation Slab
Sewer Public Sewer
Water Public
Architectural Style A-Frame, Ranch
Level or Stories One
Schools
Elementary Schools Olive J Dodge
Middle Schools Burns
High Schools Murphy
Others
Special Listing Condition Standard
Read Less Info
Want to know what your home might be worth? Contact us for a FREE valuation!

Our team is ready to help you sell your home for the highest possible price ASAP

"My job is to find and attract mastery-based agents to the office, protect the culture, and make sure everyone is happy! "
GET MORE INFORMATION






