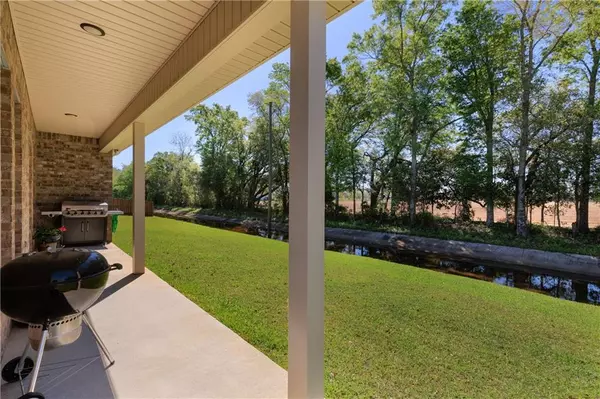Bought with Raquel Noblin • Bellator Real Estate, LLC
$320,000
$320,000
For more information regarding the value of a property, please contact us for a free consultation.
3 Beds
2 Baths
1,683 SqFt
SOLD DATE : 07/03/2024
Key Details
Sold Price $320,000
Property Type Single Family Home
Sub Type Single Family Residence
Listing Status Sold
Purchase Type For Sale
Square Footage 1,683 sqft
Price per Sqft $190
Subdivision Sonoma Ridge
MLS Listing ID 7361399
Sold Date 07/03/24
Bedrooms 3
Full Baths 2
HOA Fees $25/ann
HOA Y/N true
Year Built 2022
Annual Tax Amount $846
Tax Year 846
Lot Size 7,670 Sqft
Property Description
Welcome to your dream home in the charming town of Silver Hill, AL! This pristine 3-bedroom, 2-bathroom gem, built in 2022, exudes modern elegance and comfort throughout.Step into the heart of the home, where a chef's kitchen awaits with sleek white cabinets, stunning white granite countertops, and top-of-the-line stainless steel appliances. Whether you're preparing a gourmet meal or enjoying a casual breakfast, this kitchen is sure to inspire culinary creativity.The spacious layout offers ample room for relaxation and entertainment, with a seamless flow from the kitchen to the inviting living areas.Escape to the tranquil master suite, boasting a luxurious ensuite bathroom and plenty of closet space. Two additional bedrooms provide versatility for guests, a home office, or hobbies.Nestled in the sought-after community of Silver Hill, enjoy the convenience of excellent schools and a peaceful suburban lifestyle. Don't miss your chance to make this like-new home yours – schedule a showing today!
Location
State AL
County Baldwin - Al
Direction Take Hwy 181 South to Hwy 104, East on Hwy 104, turn Right on CR 49, turn right into Sonoma Ridge.
Rooms
Basement None
Primary Bedroom Level Main
Dining Room Open Floorplan
Kitchen Breakfast Bar, Cabinets White, Pantry, Stone Counters
Interior
Interior Features Crown Molding, Disappearing Attic Stairs, Double Vanity, Entrance Foyer, High Ceilings 9 ft Main, High Speed Internet, Walk-In Closet(s)
Heating Central
Cooling Ceiling Fan(s), Central Air
Flooring Carpet, Vinyl
Fireplaces Type None
Appliance Dishwasher, Electric Cooktop, Electric Oven, Electric Water Heater, Microwave
Laundry Laundry Room
Exterior
Exterior Feature Lighting
Garage Spaces 2.0
Fence None
Pool None
Community Features None
Utilities Available Cable Available, Electricity Available, Phone Available, Sewer Available, Underground Utilities, Water Available
Waterfront false
Waterfront Description None
View Y/N true
View Other
Roof Type Shingle
Garage true
Building
Lot Description Back Yard, Cleared, Front Yard, Landscaped, Level
Foundation Slab
Sewer Public Sewer
Water Public
Architectural Style Traditional
Level or Stories One
Schools
Elementary Schools Silverhill
Middle Schools Central Baldwin
High Schools Robertsdale
Others
Special Listing Condition Standard
Read Less Info
Want to know what your home might be worth? Contact us for a FREE valuation!

Our team is ready to help you sell your home for the highest possible price ASAP

"My job is to find and attract mastery-based agents to the office, protect the culture, and make sure everyone is happy! "
GET MORE INFORMATION






