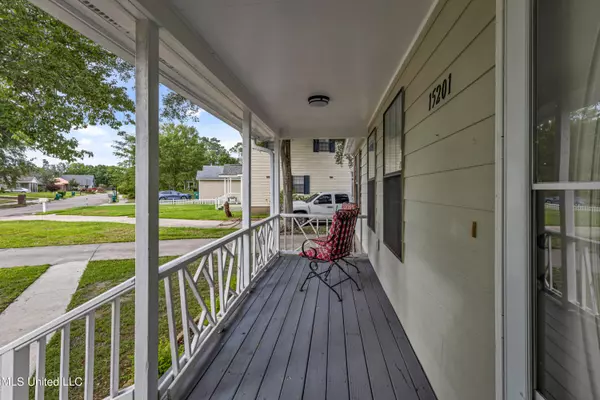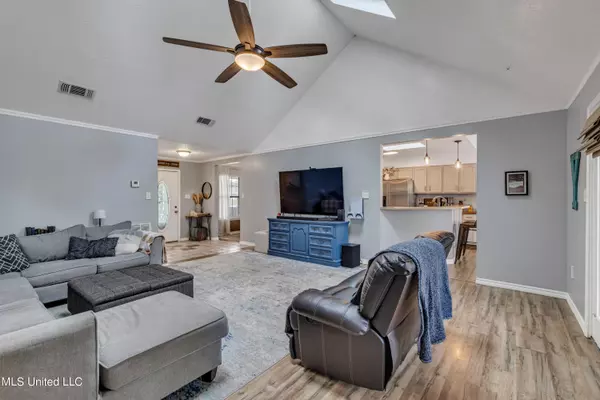$230,000
$230,000
For more information regarding the value of a property, please contact us for a free consultation.
4 Beds
3 Baths
1,921 SqFt
SOLD DATE : 07/11/2024
Key Details
Sold Price $230,000
Property Type Single Family Home
Sub Type Single Family Residence
Listing Status Sold
Purchase Type For Sale
Square Footage 1,921 sqft
Price per Sqft $119
Subdivision Northwood Hills
MLS Listing ID 4078768
Sold Date 07/11/24
Bedrooms 4
Full Baths 2
Half Baths 1
Originating Board MLS United
Year Built 1997
Annual Tax Amount $1,269
Lot Size 0.590 Acres
Acres 0.59
Lot Dimensions 65x239x130x18x288
Property Description
Low assumable loan at 2.5%. Get ready for a relaxing summer, lounging beside the pool and enjoying the ''good life' in this beautiful, updated, light and bright home featuring a neutral and calming color scheme. 4B/2.5B 3way split floorplan! MOVE IN READY! Summer is calling and you are going to love this huge, over 1/2 an acre lot, adjacent to woods and an easement insuring you'll continue to enjoy ''country living'' within the city limits. The woods to the right, and the ditch running through the backyard, provide plenty of opportunities to see wildlife such as squirrels, rabbits, and turtles. Truly the best of both words: walk to restaurants and shops and come home to nature.
Detached Garage with Electricity!!
Floor plan, updates, stainless steel appliances, and high ceilings make this home feel grand.
New laminate flooring. No carpet in this one!
Centrally located near to, the Naval Contruction Battalion, the Casinos, the beaches, Crossroads Shopping, The Outlet malls and more. Easy interstate commute to Ingalls, Stennis, Keesler, the Promenade and more.
Come home to your own private oasis today!
Buyer/Buyer's agent to verify all information. Call for more information on assumable loan.
Location
State MS
County Harrison
Direction North on HWY 49; Rt at St. Charles (Sonic); Rt on Depew; Left at dead end (Hamilton); Rt on Concorde; Left on Sunset
Interior
Interior Features Cathedral Ceiling(s), Crown Molding, Walk-In Closet(s)
Heating Central
Cooling Central Air
Flooring Ceramic Tile, Laminate
Fireplace No
Appliance Dishwasher, Electric Range, Free-Standing Refrigerator, Stainless Steel Appliance(s)
Exterior
Exterior Feature Private Yard
Garage Carport, Driveway
Garage Spaces 1.0
Carport Spaces 1
Pool Above Ground
Utilities Available Cable Available, Electricity Connected, Water Available
Roof Type Shingle
Porch Deck, Front Porch, Screened
Garage No
Private Pool Yes
Building
Lot Description Front Yard, Landscaped
Foundation Chainwall
Sewer Public Sewer
Water Public
Level or Stories One
Structure Type Private Yard
New Construction No
Schools
Elementary Schools Harrison Central
Middle Schools North Gulfport 7Th And 8Th Grade School
High Schools Harrison Central
Others
Tax ID 0808k-03-133.040
Acceptable Financing Assumable, Cash, Conventional, FHA, VA Loan
Listing Terms Assumable, Cash, Conventional, FHA, VA Loan
Read Less Info
Want to know what your home might be worth? Contact us for a FREE valuation!

Our team is ready to help you sell your home for the highest possible price ASAP

Information is deemed to be reliable but not guaranteed. Copyright © 2024 MLS United, LLC.

"My job is to find and attract mastery-based agents to the office, protect the culture, and make sure everyone is happy! "
GET MORE INFORMATION






