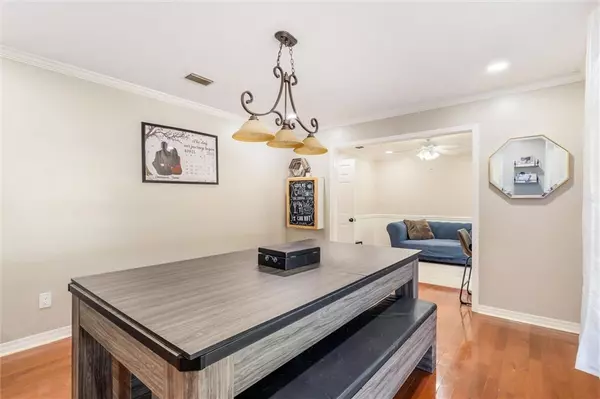Bought with Ryan Rutter • Rutter Realty Gulf Coast
$305,000
$325,000
6.2%For more information regarding the value of a property, please contact us for a free consultation.
4 Beds
2 Baths
2,200 SqFt
SOLD DATE : 07/15/2024
Key Details
Sold Price $305,000
Property Type Single Family Home
Sub Type Single Family Residence
Listing Status Sold
Purchase Type For Sale
Square Footage 2,200 sqft
Price per Sqft $138
Subdivision Hickory Ridge
MLS Listing ID 7375763
Sold Date 07/15/24
Bedrooms 4
Full Baths 2
HOA Fees $6/ann
HOA Y/N true
Year Built 1983
Annual Tax Amount $1,395
Tax Year 1395
Lot Size 0.369 Acres
Property Description
Great Home in popular Hickory Ridge subdivision! This home offers a nice front porch, foyer, living room, dining room, eat-in kitchen with stainless steel appliances, granite countertops, white cabinets, split brick flooring, dining area with a bay window seat and pantry, den with a vaulted ceiling and a wood burning fireplace with a gas starter, laundry room, primary bedroom with a primary bathroom that has double vanities and a shower/tub, and walk-in closets, 3 additional bedrooms, hall bathroom, double garage with a storage room, a pool, and a fenced backyard. This home is conveniently located near Medal of Honor Park, grocery stores, shopping centers, churches, schools, and the University of South Alabama. The homeowner’s association hosts an annual children’s Mardi Gras parade, Santa Meet and Greet, and Neighborhood yard sale events. As per seller they have painted in the interior, replaced flooring, installed recessed lighting/ceiling fans, installed an electric gate on the driveway, and installed a gas tankless water heater. You must see this home in person to see what all it has to offer.
Location
State AL
County Mobile - Al
Direction Off Hillcrest Road turn into Hickory Ridge subdivision on Hickory Lane, right onto Timberly Road South to Timberly Road East and the home will be on your right.
Rooms
Basement None
Primary Bedroom Level Main
Dining Room Separate Dining Room
Kitchen Breakfast Room, Cabinets White, Eat-in Kitchen, Pantry, Stone Counters
Interior
Interior Features Crown Molding, Double Vanity, Entrance Foyer, His and Hers Closets, Recessed Lighting, Walk-In Closet(s)
Heating Central, Natural Gas
Cooling Ceiling Fan(s), Central Air, Electric, Heat Pump
Flooring Brick, Ceramic Tile, Hardwood, Laminate
Fireplaces Type Family Room, Gas Starter
Appliance Dishwasher, Disposal, Gas Cooktop, Microwave, Range Hood, Refrigerator, Tankless Water Heater
Laundry Laundry Room
Exterior
Exterior Feature Private Yard, Storage
Garage Spaces 2.0
Fence Back Yard, Fenced, Wood
Pool In Ground, Vinyl
Community Features Homeowners Assoc, Near Schools, Near Shopping, Near Trails/Greenway, Park, Sidewalks, Street Lights
Utilities Available Cable Available, Electricity Available, Natural Gas Available, Phone Available, Sewer Available, Water Available
Waterfront Description None
View Y/N true
View City
Roof Type Shingle
Garage true
Building
Lot Description Back Yard, Front Yard, Landscaped, Level
Foundation Slab
Sewer Public Sewer
Water Public
Architectural Style Ranch, Traditional
Level or Stories One
Schools
Elementary Schools Olive J Dodge
Middle Schools Burns
High Schools Murphy
Others
Special Listing Condition Standard
Read Less Info
Want to know what your home might be worth? Contact us for a FREE valuation!

Our team is ready to help you sell your home for the highest possible price ASAP

"My job is to find and attract mastery-based agents to the office, protect the culture, and make sure everyone is happy! "
GET MORE INFORMATION






