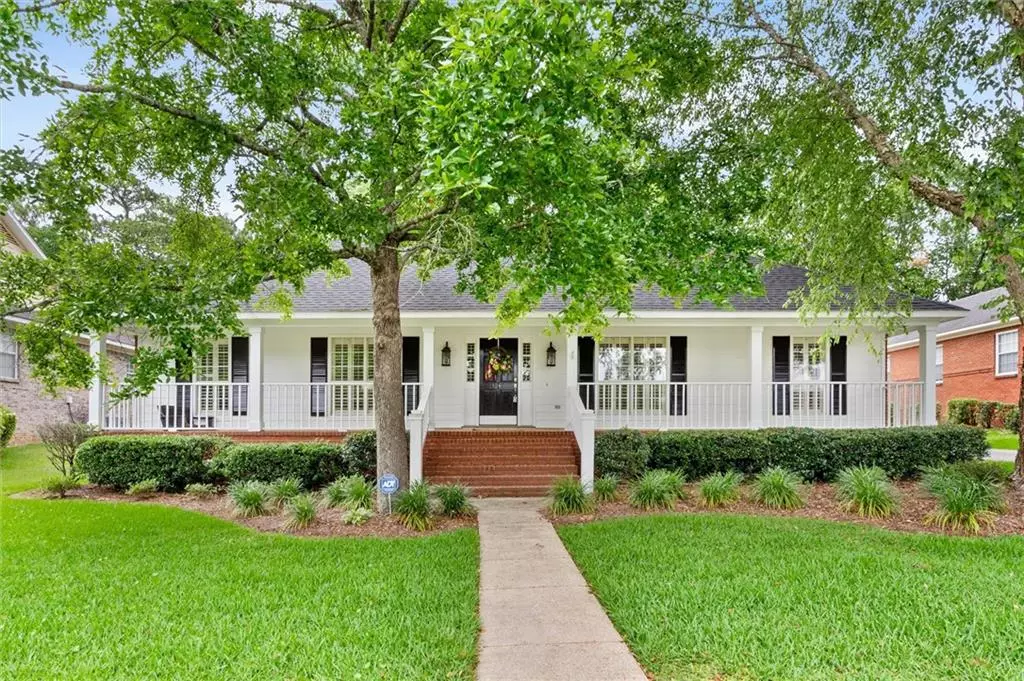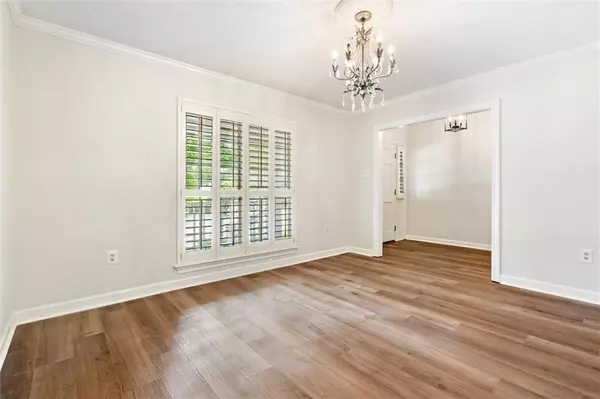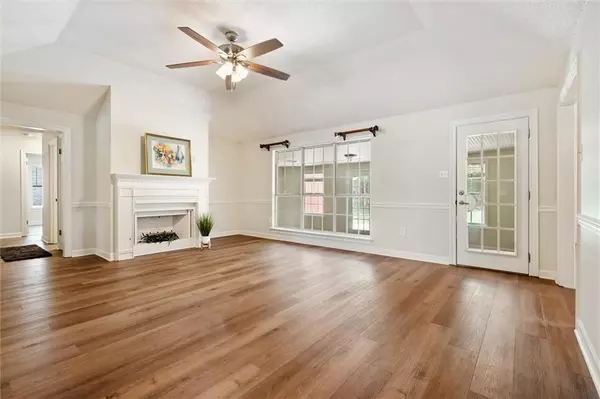Bought with Jennifer Allbritain • Keller Williams AGC Realty-Da
$353,000
$369,429
4.4%For more information regarding the value of a property, please contact us for a free consultation.
4 Beds
2 Baths
2,624 SqFt
SOLD DATE : 07/16/2024
Key Details
Sold Price $353,000
Property Type Single Family Home
Sub Type Single Family Residence
Listing Status Sold
Purchase Type For Sale
Square Footage 2,624 sqft
Price per Sqft $134
Subdivision Savannah Trace
MLS Listing ID 7394807
Sold Date 07/16/24
Bedrooms 4
Full Baths 2
HOA Fees $16/ann
HOA Y/N true
Year Built 1990
Annual Tax Amount $3,827
Tax Year 3827
Lot Size 0.302 Acres
Property Description
***SELLER WILL ENTERTAIN OFFERS BETWEEN THE HIGHER AND LOWER PVRM RANGE OF $369,000-$429,000.*** Welcome to the perfect blend of modern convenience and classic style, ready for you to move in and enjoy! This beautifully updated 3-bedroom, 2-bath home is located in the highly sought-after Savannah Trace neighborhood, a stable and welcoming community. A large covered front porch with a swing offers a warm entry as you step inside. The open foyer leads to the formal dining room and a family room with a decorative brick fireplace. The well-equipped kitchen, featuring new countertops, stainless steel appliances, and abundant cabinets and counter space, makes meal prep a breeze. Just off the kitchen, you'll find a versatile bonus room perfect for an office or study, catering to your work-from-home needs. Additional amenities include a 20x10 heated and cooled Florida room, over 2600 sq.ft. of living area, new room, newer kitchen appliances, double garage, fenced yard, large mud room/utility room with shelving and a washer and dryer. Walking distance to schools, shopping, churches plus minutes from USA, and several Hospitals. Call today for your personal showing.
Location
State AL
County Mobile - Al
Direction FROM UNIVERSITY BLVD / GO WEST ON GRELOT ROAD / RIGHT ON SAVANNAH DRIVE / 5TH HOME ON YOUR RIGHT.
Rooms
Basement None
Primary Bedroom Level Main
Dining Room Separate Dining Room, Other
Kitchen Breakfast Bar, Cabinets White, Eat-in Kitchen, Kitchen Island, Pantry
Interior
Interior Features Crown Molding, Disappearing Attic Stairs, Double Vanity, Entrance Foyer, High Ceilings 9 ft Upper, His and Hers Closets, Walk-In Closet(s)
Heating Central, Electric, Natural Gas
Cooling Central Air
Flooring Ceramic Tile, Laminate
Fireplaces Type Decorative, Factory Built, Family Room
Appliance Dishwasher, Disposal, Dryer, Electric Cooktop, Electric Range, Electric Water Heater, Refrigerator, Self Cleaning Oven, Washer
Laundry Electric Dryer Hookup, In Hall, Laundry Room, Main Level
Exterior
Exterior Feature Private Yard, Rain Gutters
Garage Spaces 2.0
Fence Back Yard, Fenced
Pool None
Community Features None
Utilities Available Natural Gas Available, Underground Utilities
Waterfront false
Waterfront Description None
View Y/N true
View Trees/Woods
Roof Type Composition
Garage true
Building
Lot Description Back Yard, Front Yard, Landscaped, Level
Foundation Slab
Sewer Public Sewer
Water Public
Architectural Style Creole, Traditional
Level or Stories One
Schools
Elementary Schools Er Dickson
Middle Schools Burns
High Schools Wp Davidson
Others
Special Listing Condition Standard
Read Less Info
Want to know what your home might be worth? Contact us for a FREE valuation!

Our team is ready to help you sell your home for the highest possible price ASAP

"My job is to find and attract mastery-based agents to the office, protect the culture, and make sure everyone is happy! "
GET MORE INFORMATION






