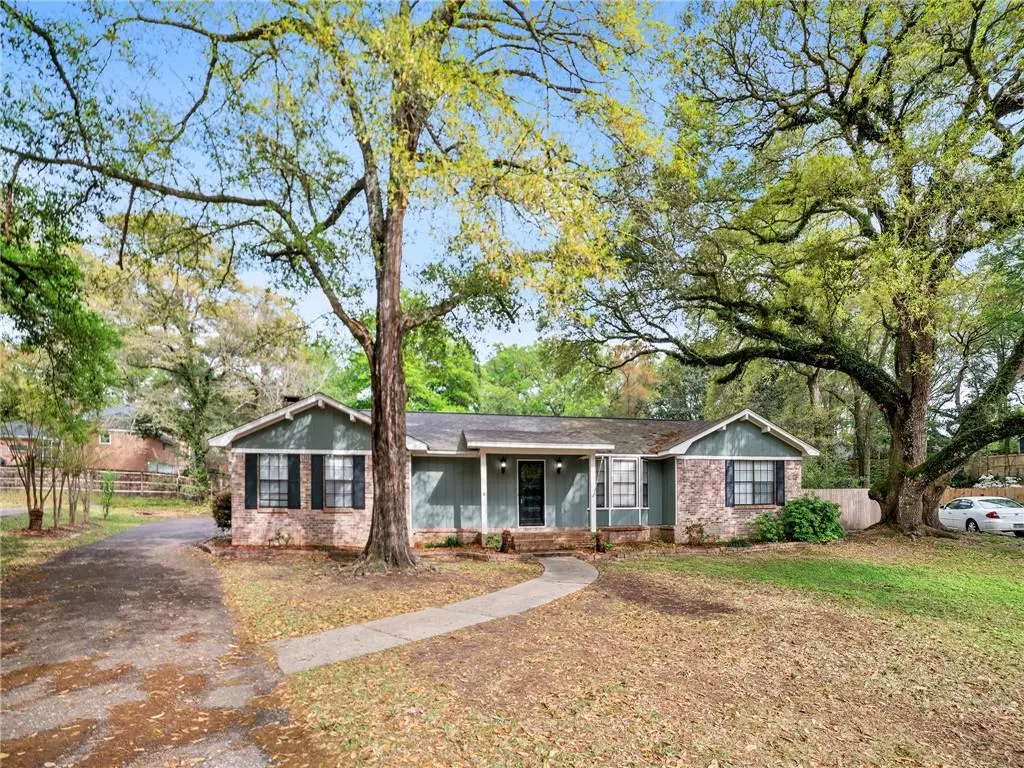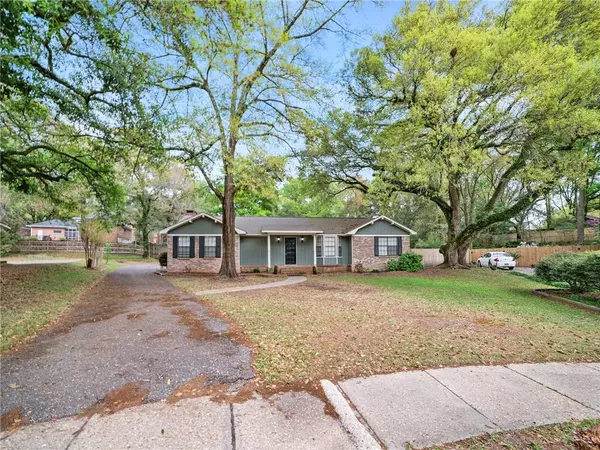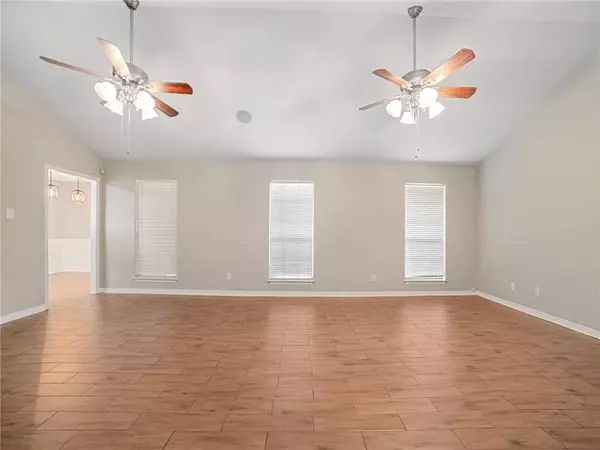Bought with Taylor Russ • eXp Realty Timeless Property Group
$279,900
$274,900
1.8%For more information regarding the value of a property, please contact us for a free consultation.
4 Beds
2 Baths
2,274 SqFt
SOLD DATE : 07/17/2024
Key Details
Sold Price $279,900
Property Type Single Family Home
Sub Type Single Family Residence
Listing Status Sold
Purchase Type For Sale
Square Footage 2,274 sqft
Price per Sqft $123
Subdivision Carriage Hills
MLS Listing ID 7358967
Sold Date 07/17/24
Bedrooms 4
Full Baths 2
Year Built 1976
Annual Tax Amount $1,395
Tax Year 1395
Lot Size 0.446 Acres
Property Description
They say the perfect location in West Mobile is right at Hillcrest and Cottage Hill Roads! Well this is it. This amazing lot is almost half an acre, located at the end of a cul-de-sac, is cleared yet private. You have 4 huge bedrooms, a split floor plan, all with carpet to keep your toes toasty, an enormous great room (over 25 ft. wide) and a separate den, you will have plenty of room to spread out and entertain guests. With fresh paint inside and out, granite countertops, ceramic tile flooring and carpet, this home is move-in ready. Here you have major updates already done for you...roof is less than 4 years old, HVAC has been replaced in 2022...You will also love this large 2-car, side entry garage. Enjoy the screened-in back porch for quiet morning coffee or the amazing deck for winding down in the evenings. This neighborhood is convenient to so many things. Grocery shopping is just across the Cottage Hill Road, at least 2 banks, restaurants, shopping and so much more make this the location for you!
Location
State AL
County Mobile - Al
Direction West on Cottage Hill. Left on Hillcrest. Right on Shady lane. Right on Old Dobbin Drive. Right on Walking horse Ct. Home is at the end of the cul-de-sac.
Rooms
Basement None
Dining Room None
Kitchen Cabinets White, Eat-in Kitchen
Interior
Interior Features Entrance Foyer
Heating Central, Natural Gas
Cooling Ceiling Fan(s), Central Air
Flooring Brick, Carpet, Ceramic Tile
Fireplaces Type Gas Starter, Wood Burning Stove
Appliance Dishwasher, Disposal, Electric Cooktop, Electric Oven
Laundry Laundry Room
Exterior
Exterior Feature None
Garage Spaces 2.0
Fence Privacy, Wood
Pool None
Community Features Near Schools, Near Shopping
Utilities Available Cable Available, Electricity Available, Natural Gas Available, Phone Available, Sewer Available, Underground Utilities, Water Available
Waterfront false
Waterfront Description None
View Y/N true
View Other
Roof Type Shingle
Garage true
Building
Lot Description Back Yard, Cul-De-Sac, Front Yard
Foundation Slab
Sewer Public Sewer
Water Public
Architectural Style Ranch
Level or Stories One
Schools
Elementary Schools Olive J Dodge
Middle Schools Burns
High Schools Wp Davidson
Others
Special Listing Condition Standard
Read Less Info
Want to know what your home might be worth? Contact us for a FREE valuation!

Our team is ready to help you sell your home for the highest possible price ASAP

"My job is to find and attract mastery-based agents to the office, protect the culture, and make sure everyone is happy! "
GET MORE INFORMATION






