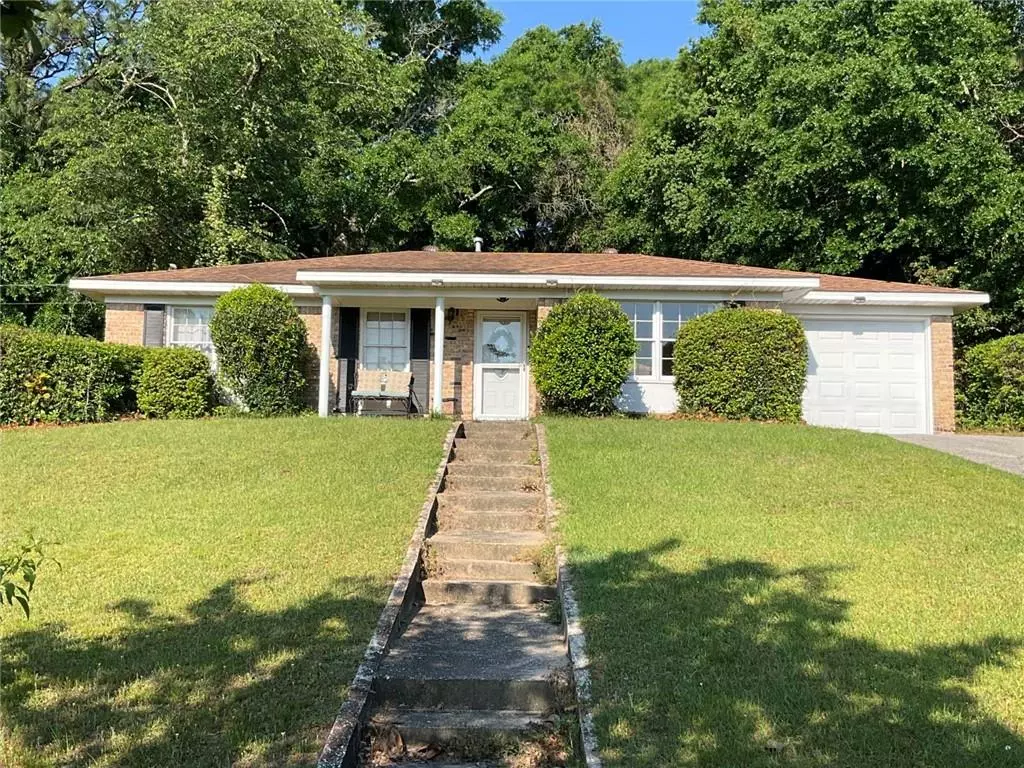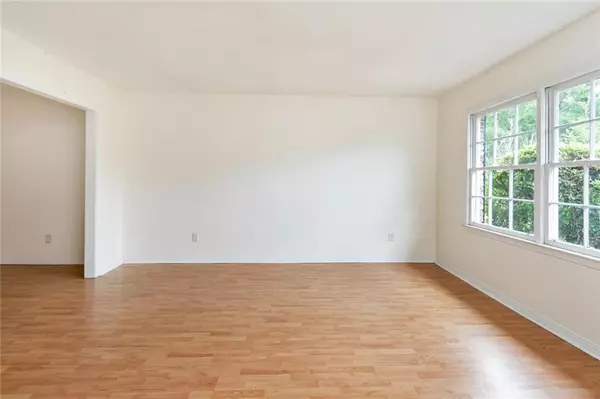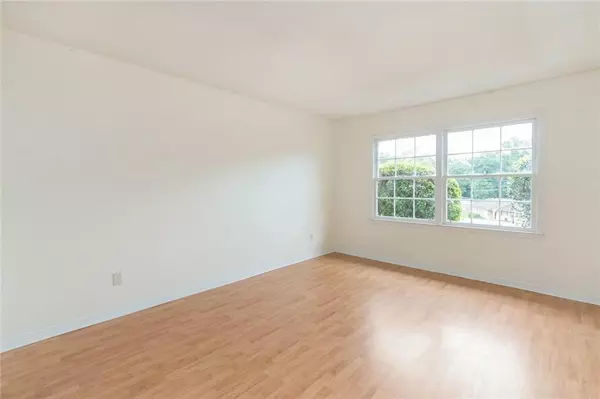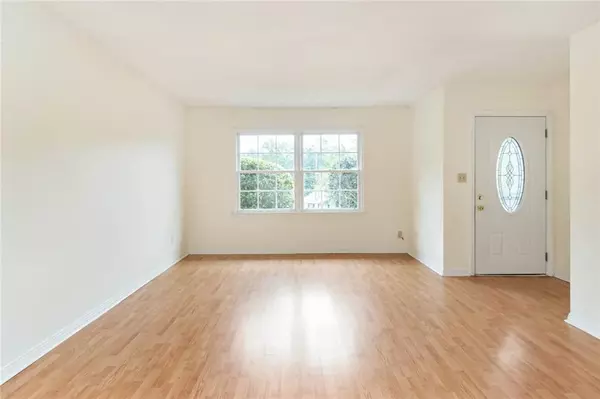Bought with Kyle Malmay • Roberts Brothers TREC
$200,950
$199,950
0.5%For more information regarding the value of a property, please contact us for a free consultation.
3 Beds
2 Baths
1,487 SqFt
SOLD DATE : 07/19/2024
Key Details
Sold Price $200,950
Property Type Single Family Home
Sub Type Single Family Residence
Listing Status Sold
Purchase Type For Sale
Square Footage 1,487 sqft
Price per Sqft $135
Subdivision University Park
MLS Listing ID 7385615
Sold Date 07/19/24
Bedrooms 3
Full Baths 2
Year Built 1982
Annual Tax Amount $1,624
Tax Year 1624
Lot Size 0.370 Acres
Property Description
Come see this great house located in University Park subdivision across from USA. The 3 bedroom & 2 full bathroom house has no carpeting!!! Laminate flooring in bedrooms & living areas. Tile in bathrooms. The wonderful kitchen has been updated with granite countertops, lovely spacious cabinets & vinyl flooring. Plus, out back, there is a brick storage building. It's large enough to store bikes & lawn equipment. The backyard is fenced. Per the Seller, the HVAC system was replaced in July 2015; the water heater expansion tank was replaced in 7/2017 and the sewer lines were cleaned in 2017. Refrigerator, washer & dryer remain, but not warranted by Sellers. This house would be a good rental. It is close to Mobile Tennis Center, Langham Park, stores, & restaurants. Easy access to I-65. One of the Sellers is a licensed Realtor in the state of Alabama.
All updates per the seller. Listing company makes no representation as to accuracy of square footage; buyer to verify.
Location
State AL
County Mobile - Al
Direction From McGregor Avenue, drive west on Old Shell Rd. to University Blvd.. Turn right onto University Blvd.. Turn right onto Vanderbilt Dr.. Continue on Vanderbilt to Suwannee Circle. House is on the left located at the corner of Suwannee Circle & Vanderbilt Dr..
Rooms
Basement None
Primary Bedroom Level Main
Dining Room Separate Dining Room
Kitchen Cabinets Stain, Stone Counters, View to Family Room
Interior
Interior Features Entrance Foyer
Heating Central, Natural Gas
Cooling Central Air
Flooring Ceramic Tile, Laminate
Fireplaces Type None
Appliance Dishwasher, Disposal, Dryer, Electric Oven, Electric Range, Gas Water Heater, Microwave, Refrigerator, Washer
Laundry Laundry Closet, Main Level
Exterior
Exterior Feature Private Entrance, Private Yard, Storage
Garage Spaces 1.0
Fence Back Yard, Chain Link, Fenced, Wood
Pool None
Community Features Near Schools, Near Shopping, Playground, Public Transportation, Tennis Court(s)
Utilities Available Cable Available, Electricity Available, Natural Gas Available, Phone Available, Sewer Available, Water Available
Waterfront Description None
View Y/N true
View Other
Roof Type Composition,Shingle
Garage true
Building
Lot Description Back Yard, Corner Lot, Cul-De-Sac, Front Yard
Foundation Slab
Sewer Other
Water Public
Architectural Style Ranch
Level or Stories One
Schools
Elementary Schools Mary B Austin
Middle Schools Cl Scarborough
High Schools Mattie T Blount
Others
Acceptable Financing Cash, Conventional
Listing Terms Cash, Conventional
Special Listing Condition Standard
Read Less Info
Want to know what your home might be worth? Contact us for a FREE valuation!

Our team is ready to help you sell your home for the highest possible price ASAP

"My job is to find and attract mastery-based agents to the office, protect the culture, and make sure everyone is happy! "
GET MORE INFORMATION






