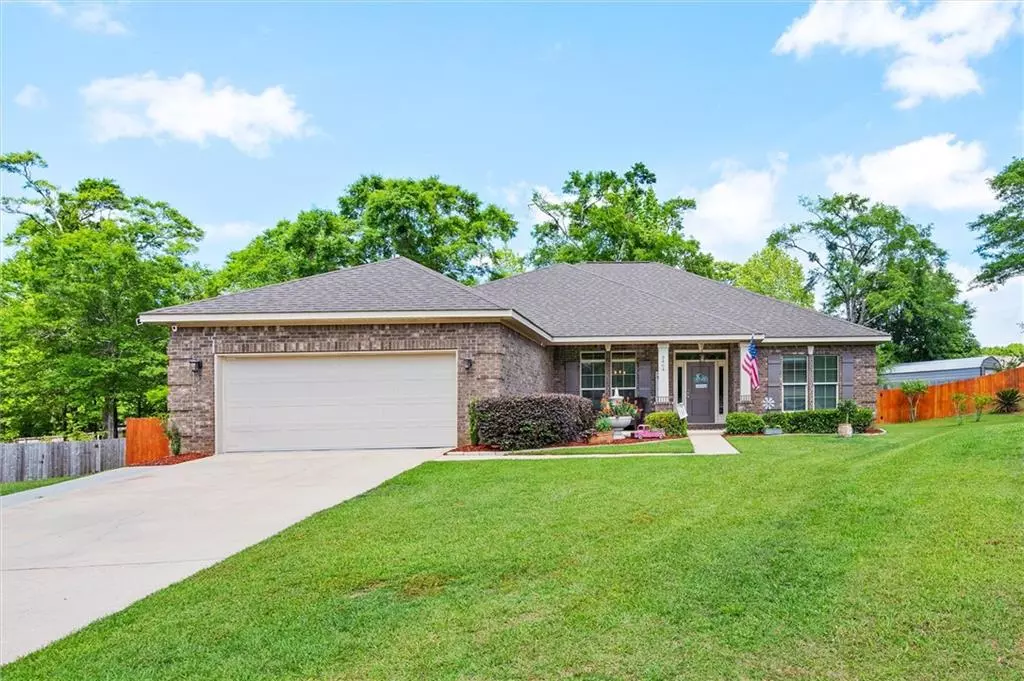Bought with Madison Reich • RE/MAX Partners
$350,000
$358,900
2.5%For more information regarding the value of a property, please contact us for a free consultation.
4 Beds
2.5 Baths
2,170 SqFt
SOLD DATE : 07/19/2024
Key Details
Sold Price $350,000
Property Type Single Family Home
Sub Type Single Family Residence
Listing Status Sold
Purchase Type For Sale
Square Footage 2,170 sqft
Price per Sqft $161
Subdivision Champion Hills
MLS Listing ID 7399616
Sold Date 07/19/24
Bedrooms 4
Full Baths 2
Half Baths 1
HOA Fees $25/ann
HOA Y/N true
Year Built 2015
Annual Tax Amount $2,604
Tax Year 2604
Lot Size 0.558 Acres
Property Description
Welcome to this John Howard turnkey property in sought after Champion Hills subdivision in West Mobile. This beautiful home is located on a large lot in a quiet cul-de-sac. This four bedroom two and a half bath has plenty of amenities to talk about. The primary bedroom features tray ceilings, crown molding and an en-suite with double sinks, soaker tub, separate shower and a water closet for privacy. The kitchen has a gas range, stainless appliances, and a large pantry. Other features include cased windows, crown molding, 9' smooth ceilings, gas fireplace, granite counters, mud room just inside the garage door entry for shoes and back packs. Outside boasts a fully fenced beautifully landscaped property with a screened back porch and a above ground saltwater pool with a deck. Come and visit this pristine home...it will not disappoint. All measurements are approximate and not guaranteed, buyer to verify.
Location
State AL
County Mobile - Al
Direction Take Cottage Hill Road towards Dawes Road, take a LEFT onto Dawes Road, turn RIGHT onto Scott Dairy Loop Road South, turn LEFT onto McFarland Road, turn RIGHT onto Champion Circle North, turn RIGHT onto Labrador Run South, turn LEFT onto Rex Crossing, turn RIGHT onto Sir Brutus Drive.
Rooms
Basement None
Primary Bedroom Level Main
Dining Room Open Floorplan, Separate Dining Room
Kitchen Breakfast Bar, Breakfast Room, Cabinets Stain, Eat-in Kitchen, Pantry, Stone Counters, View to Family Room
Interior
Interior Features Entrance Foyer, High Ceilings 9 ft Main, Tray Ceiling(s), Walk-In Closet(s)
Heating Central, Natural Gas
Cooling Ceiling Fan(s), Central Air
Flooring Carpet, Ceramic Tile, Hardwood
Fireplaces Type Gas Log
Appliance Dishwasher, Disposal, Gas Range, Gas Water Heater, Microwave, Self Cleaning Oven
Laundry Laundry Room
Exterior
Exterior Feature None
Garage Spaces 2.0
Fence Back Yard, Fenced, Front Yard, Privacy, Wood
Pool Above Ground, Salt Water
Community Features None
Utilities Available Cable Available, Electricity Available, Natural Gas Available, Sewer Available, Underground Utilities, Water Available
Waterfront false
Waterfront Description None
View Y/N true
View Other
Roof Type Ridge Vents,Shingle
Garage true
Building
Lot Description Back Yard, Cul-De-Sac, Front Yard, Landscaped, Level, Private
Foundation Slab
Sewer Public Sewer
Water Public
Architectural Style Ranch, Traditional
Level or Stories One
Schools
Elementary Schools Hutchens/Dawes
Middle Schools Bernice J Causey
High Schools Baker
Others
Acceptable Financing Cash, Conventional, FHA, VA Loan
Listing Terms Cash, Conventional, FHA, VA Loan
Special Listing Condition Standard
Read Less Info
Want to know what your home might be worth? Contact us for a FREE valuation!

Our team is ready to help you sell your home for the highest possible price ASAP

"My job is to find and attract mastery-based agents to the office, protect the culture, and make sure everyone is happy! "
GET MORE INFORMATION






