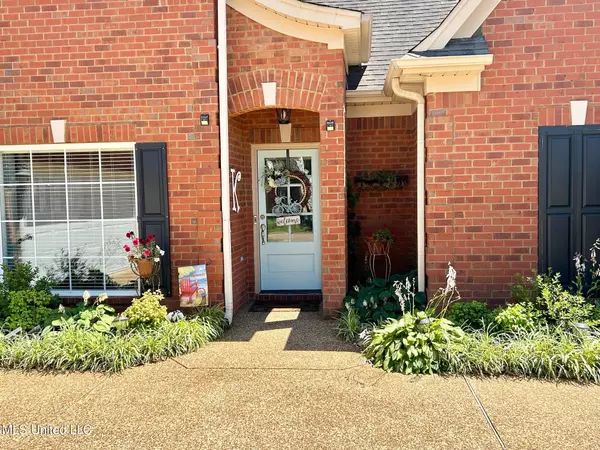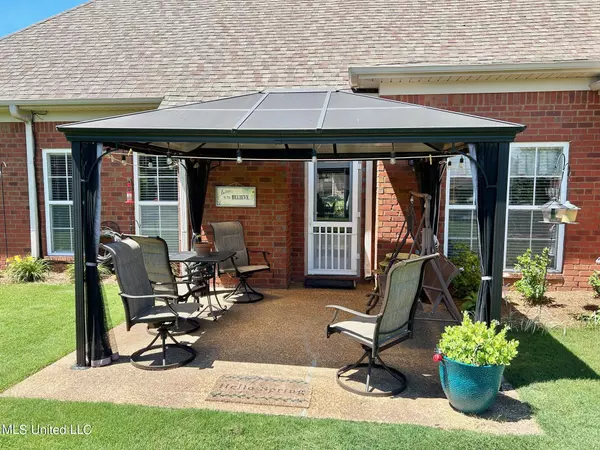$319,900
$319,900
For more information regarding the value of a property, please contact us for a free consultation.
4 Beds
2 Baths
2,151 SqFt
SOLD DATE : 07/26/2024
Key Details
Sold Price $319,900
Property Type Single Family Home
Sub Type Single Family Residence
Listing Status Sold
Purchase Type For Sale
Square Footage 2,151 sqft
Price per Sqft $148
Subdivision Olivers Glenn Of Dickens Place
MLS Listing ID 4082375
Sold Date 07/26/24
Style Traditional
Bedrooms 4
Full Baths 2
HOA Fees $10/ann
HOA Y/N Yes
Originating Board MLS United
Year Built 2005
Annual Tax Amount $1,138
Lot Size 8,712 Sqft
Acres 0.2
Property Description
This beautiful home is located at the end of the cove and includes four bedrooms and two full baths. The 4th bedroom is upstairs and could also function as a bonus room or home office. As you approach the home, you will notice the incredible landscaping as well as the aluminum/vinyl siding on the exterior to help with maintenance. The rear yard has irrigation and is fenced for your outdoor activities. As you enter the front door, you are greeted with hardwood flooring, high ceilings, and a spacious living room with a fireplace. The formal dining room is open to the foyer and living room. The kitchen features stainless appliances, staggered upper cabinets, a breakfast area, a pantry closet, and tile flooring. This is a split bedroom plan with 3 bedrooms on the first floor. The primary suite is spacious and includes trayed ceilings in the bedroom and the bath includes a double vanity, separate shower, jetted tub, and a large walk in closet. On the left side of the home, you will find the two additional bedrooms and a full bath. The laundry room and stairway are off the garage entry hall. The walk in floored attic is large and provides great storage space. This home is absolutely move in ready and you do not want to miss this one! The refrigerator is negotiable. The covered patio, patio lighting, Bose surround sound speaker system, and the Ring doorbell will remain. Washer and dryer do not remain.
Location
State MS
County Desoto
Direction South on Getwell from Goodman or Church Roads, right on Liverpool and left on Keeley Cv. Home is near the end of the cove on the left.
Interior
Interior Features Double Vanity
Heating Central, Natural Gas
Cooling Central Air
Flooring Carpet, Combination, Tile, Wood
Fireplaces Type Gas Log, Living Room
Fireplace Yes
Window Features Double Pane Windows
Appliance Dishwasher, Disposal, Electric Range, Microwave, Stainless Steel Appliance(s), See Remarks
Laundry Laundry Room
Exterior
Exterior Feature Private Yard, See Remarks
Garage Carriage Load, Attached, Concrete
Garage Spaces 2.0
Utilities Available Cable Connected, Electricity Connected, Natural Gas Connected, Sewer Connected, Water Connected
Roof Type Architectural Shingles
Porch Patio, Porch
Garage Yes
Building
Lot Description Cul-De-Sac, Sprinklers In Rear
Foundation Slab
Sewer Public Sewer
Water Public
Architectural Style Traditional
Level or Stories One and One Half
Structure Type Private Yard,See Remarks
New Construction No
Schools
Elementary Schools Desoto Central
Middle Schools Desoto Central
High Schools Desoto Central
Others
HOA Fee Include Management
Tax ID 2072090800063200
Acceptable Financing Cash, Conventional, FHA, VA Loan
Listing Terms Cash, Conventional, FHA, VA Loan
Read Less Info
Want to know what your home might be worth? Contact us for a FREE valuation!

Our team is ready to help you sell your home for the highest possible price ASAP

Information is deemed to be reliable but not guaranteed. Copyright © 2024 MLS United, LLC.

"My job is to find and attract mastery-based agents to the office, protect the culture, and make sure everyone is happy! "
GET MORE INFORMATION






