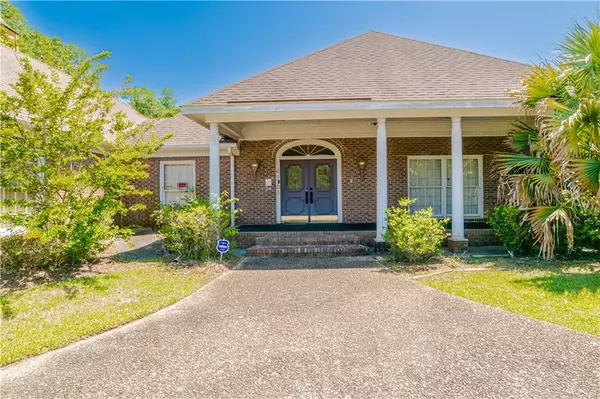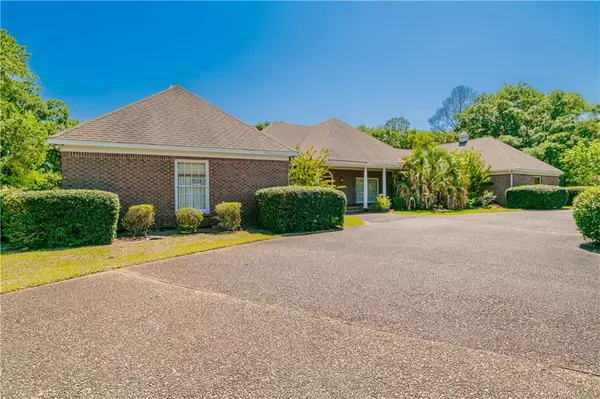Bought with Jimmy Mills • Berkshire Hathaway Cooper & Co
$365,000
$400,000
8.8%For more information regarding the value of a property, please contact us for a free consultation.
5 Beds
4 Baths
4,736 SqFt
SOLD DATE : 06/10/2024
Key Details
Sold Price $365,000
Property Type Single Family Home
Sub Type Single Family Residence
Listing Status Sold
Purchase Type For Sale
Square Footage 4,736 sqft
Price per Sqft $77
Subdivision Azalea Heights
MLS Listing ID 7214120
Sold Date 06/10/24
Bedrooms 5
Full Baths 4
Year Built 1993
Annual Tax Amount $44,300
Tax Year 44300
Lot Size 2.026 Acres
Property Description
Welcome to this stunning 5-bedroom, 3-full bath home with a bonus room, perfect for a potential man cave , located in a prime location close to restaurants and shopping. As you step inside, you'll be greeted by an inviting foyer that leads to a spacious living room with plenty of natural light this home boasts a well-designed floor plan that includes a spacious living and dining area, separate from the den area. This makes it perfect for those who love to entertain guests or host family gatherings.
The living and dining area offers ample space for a large dining table, comfortable seating, and room for other furniture such as a buffet or china cabinet. The den area is perfect for casual gatherings or for a cozy night in. With these separate living spaces, this home provides the perfect balance between privacy and open concept living.With five bedrooms, this home provides plenty of space for a large family or for guests. The oversized master suite features a luxurious bath with a double vanity.
The backyard is truly a paradise with a huge yard, perfect for outdoor activities, and a horse shoe driveway. You'll also find a 3-car garage and a gas generator for added convenience. The home's exterior is made of 4-sided brick, providing both durability and an attractive look.
Overall, this home offers an exceptional layout that maximizes both functionality and comfort. The living and dining area, along with the separate den area, provide plenty of space for you and your loved ones to relax and enjoy each other's company. With the right amount of updating and TLC this property could be a dream come true under one roof. Don't miss out on the opportunity to make this stunning home your own!
Location
State AL
County Mobile - Al
Direction Coming from Airport Rd. turn left onto Azalea rd 1.7 Miles turn right on Skyline dr.
Rooms
Basement None
Primary Bedroom Level Main
Dining Room Great Room, Open Floorplan
Kitchen Eat-in Kitchen
Interior
Interior Features Crown Molding, Double Vanity, Entrance Foyer, High Ceilings 9 ft Upper
Heating Electric
Cooling Central Air
Flooring Carpet, Ceramic Tile
Fireplaces Type Great Room
Appliance Dishwasher
Laundry Main Level
Exterior
Exterior Feature Storage
Garage Spaces 3.0
Fence None
Pool None
Community Features None
Utilities Available Cable Available, Natural Gas Available, Sewer Available
Waterfront false
Waterfront Description None
View Y/N true
View City
Roof Type Composition
Garage true
Building
Lot Description Level
Foundation Slab
Sewer Public Sewer
Water Public
Architectural Style Craftsman
Level or Stories One
Schools
Elementary Schools Elizabeth Fonde
Middle Schools Mobile - Other
High Schools Wp Davidson
Others
Special Listing Condition Standard
Read Less Info
Want to know what your home might be worth? Contact us for a FREE valuation!

Our team is ready to help you sell your home for the highest possible price ASAP

"My job is to find and attract mastery-based agents to the office, protect the culture, and make sure everyone is happy! "
GET MORE INFORMATION






