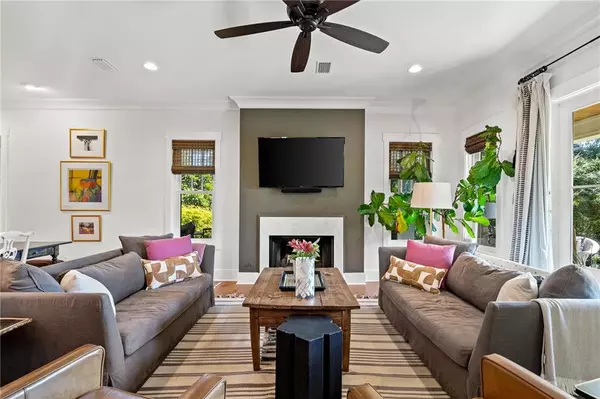Bought with Lauren Korb • Bellator Real Estate, LLC
$1,099,000
$1,099,000
For more information regarding the value of a property, please contact us for a free consultation.
4 Beds
3 Baths
2,762 SqFt
SOLD DATE : 07/31/2024
Key Details
Sold Price $1,099,000
Property Type Single Family Home
Sub Type Single Family Residence
Listing Status Sold
Purchase Type For Sale
Square Footage 2,762 sqft
Price per Sqft $397
Subdivision Battles Trace At The Colony
MLS Listing ID 7401560
Sold Date 07/31/24
Bedrooms 4
Full Baths 3
HOA Fees $858/mo
HOA Y/N true
Year Built 2015
Annual Tax Amount $2,857
Tax Year 2857
Lot Size 0.334 Acres
Property Description
One of the most private custom Walcott Adams plans in the Colony on over-sized corner lot buffered with mature landscaping. A veryclose walk to the Colony Club and pool and array of amenities. Front porch and additional wrap-around back porch, firepit, and adjacentto the garden center. Downstairs offers 10’ ceilings, hardwood flooring, open entertaining floor plan with floating family room and diningarea. Custom kitchen with center island with walnut breakfast bar and solid surface on remaining. Primary bath with soaking tub,separate shower, double vanities, and oversized walk-in closet with built ins. 2 additional bedrooms and bath down and dry bar arealeading to laundry room. Expansive upstairs area with floating bedroom, den and office area, full bath, and additional floored storagearea that is heated and cooled. All information provided is deemed reliable but not guaranteed. Buyer or buyer’s agent to verify allinformation. Buyer to verify all information during due diligence.
Location
State AL
County Baldwin - Al
Direction Highway 98 South and take a right on Battles Wharf Drive and follow around past the Colony Club and take right on Colony Drive andhome is on the corner of Fruit Tree Lane and Colony Drive.
Rooms
Basement None
Primary Bedroom Level Main
Dining Room Open Floorplan
Kitchen Breakfast Bar, Cabinets White, Eat-in Kitchen, Kitchen Island, Solid Surface Counters
Interior
Interior Features Double Vanity, Entrance Foyer, High Ceilings 10 ft Lower, Walk-In Closet(s)
Heating Heat Pump
Cooling Heat Pump
Flooring Ceramic Tile
Fireplaces Type Family Room, Gas Log, Gas Starter
Appliance Dishwasher, Disposal, Gas Range, Gas Water Heater, Microwave, Refrigerator
Laundry Laundry Room
Exterior
Exterior Feature Private Yard
Fence None
Pool None
Community Features Clubhouse, Gated, Golf, Homeowners Assoc, Pickleball, Sidewalks, Tennis Court(s)
Utilities Available Underground Utilities
Waterfront Description None
View Y/N true
View Other
Roof Type Shingle
Garage true
Building
Lot Description Back Yard, Landscaped
Foundation Slab
Sewer Public Sewer
Water Public
Architectural Style Craftsman
Level or Stories One and One Half
Schools
Elementary Schools Fairhope West
Middle Schools Fairhope
High Schools Fairhope
Others
Acceptable Financing Cash, Conventional
Listing Terms Cash, Conventional
Special Listing Condition Standard
Read Less Info
Want to know what your home might be worth? Contact us for a FREE valuation!

Our team is ready to help you sell your home for the highest possible price ASAP

"My job is to find and attract mastery-based agents to the office, protect the culture, and make sure everyone is happy! "
GET MORE INFORMATION






