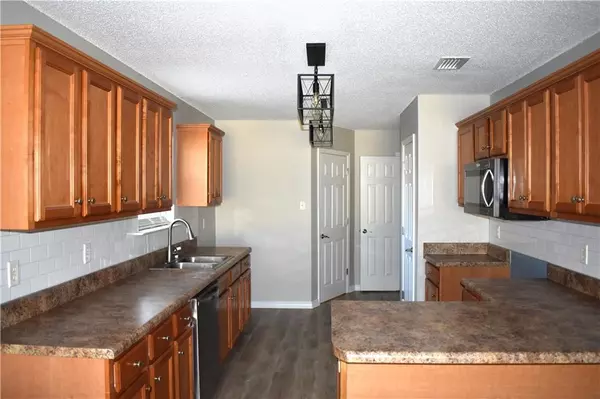Bought with Shaun Foster • Keller Williams Mobile
$249,500
$249,900
0.2%For more information regarding the value of a property, please contact us for a free consultation.
4 Beds
2.5 Baths
2,255 SqFt
SOLD DATE : 08/13/2024
Key Details
Sold Price $249,500
Property Type Single Family Home
Sub Type Single Family Residence
Listing Status Sold
Purchase Type For Sale
Square Footage 2,255 sqft
Price per Sqft $110
Subdivision Hunter'S Cove
MLS Listing ID 7416272
Sold Date 08/13/24
Bedrooms 4
Full Baths 2
Half Baths 1
HOA Fees $16/ann
HOA Y/N true
Year Built 2008
Annual Tax Amount $954
Tax Year 954
Lot Size 8,150 Sqft
Property Description
Professionally renovated home in Popular Hunter's Cove! Just 2 1/2 miles from I-10. Updates include fresh paint throughout, New carpet upstairs, New Luxury Vinyl Plank downstairs, New stainless microwave/venthood, New stainless dishwasher, New AC heat pump with 10 year warranty, New grinder pump. This home has many unique features- upon entering the front door you will be greeted with a high ceiling in the foyer and lots of natural light! There is 11 X 13.5 Sunrrom/office with double French doors! Kitchen features plentiful cabinets and counter space with a breakfast bar that seperates a HUGE 13 X 17 Dining area! Upstairs there is a 13 X 10 common area. The Master Bedroom has an Enormous Walk in closet (10.5 X 11)! Master Bath has double vanities and a soaker tub. Outside there is a privacy fenced backyard and a patio. Can amenities as negotiated in contract. Owner is a licensed Alabama Realtor. Alabama right of redemption may apply- Seller pays for redemption bond.
Location
State AL
County Mobile - Al
Direction I-10 to exit 13, right onto Theodore Dawes Rd, Left onto Theodore Dawes Rd W, turn right onto Hunters Cove Blvd, take 1st exit from traffic circle onto Beretta Dr, turn left onto Cimmaron Ct, house is on the right.
Rooms
Basement None
Dining Room Other
Kitchen Cabinets Stain, Laminate Counters, Pantry
Interior
Interior Features Double Vanity, Entrance Foyer 2 Story, High Ceilings 10 ft Main, Walk-In Closet(s)
Heating Central, Heat Pump
Cooling Ceiling Fan(s), Central Air, Heat Pump
Flooring Carpet, Vinyl
Fireplaces Type None
Appliance Dishwasher, Electric Water Heater, Microwave, Range Hood
Laundry Laundry Room, Main Level
Exterior
Exterior Feature Private Yard
Garage Spaces 2.0
Fence Back Yard, Privacy
Pool None
Community Features Homeowners Assoc, Near Schools, Near Shopping
Utilities Available Cable Available, Electricity Available, Natural Gas Available, Phone Available, Sewer Available, Underground Utilities, Water Available
Waterfront false
Waterfront Description None
View Y/N true
View Other
Roof Type Shingle
Garage true
Building
Lot Description Back Yard, Cul-De-Sac, Front Yard
Foundation Slab
Sewer Public Sewer
Water Public
Architectural Style Traditional
Level or Stories Two
Schools
Elementary Schools Mobile - Other
Middle Schools Mobile - Other
High Schools Mobile - Other
Others
Special Listing Condition Standard
Read Less Info
Want to know what your home might be worth? Contact us for a FREE valuation!

Our team is ready to help you sell your home for the highest possible price ASAP

"My job is to find and attract mastery-based agents to the office, protect the culture, and make sure everyone is happy! "
GET MORE INFORMATION






