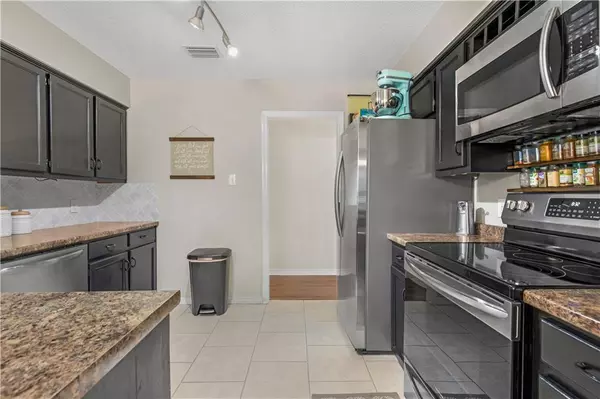Bought with Macey Stewart • Wellhouse Real Estate LLC
$227,000
$219,239
3.5%For more information regarding the value of a property, please contact us for a free consultation.
3 Beds
2 Baths
1,495 SqFt
SOLD DATE : 09/04/2024
Key Details
Sold Price $227,000
Property Type Single Family Home
Sub Type Single Family Residence
Listing Status Sold
Purchase Type For Sale
Square Footage 1,495 sqft
Price per Sqft $151
Subdivision Whip-Poor-Will Estates
MLS Listing ID 7425779
Sold Date 09/04/24
Bedrooms 3
Full Baths 2
Year Built 1999
Annual Tax Amount $600
Tax Year 600
Lot Size 0.351 Acres
Property Description
***SELLER WILL ENTERTAIN OFFERS BETWEEN $219,900.00 TO $239,900.00.**** BACK ON THE MARKET DUE TO BUYER'S FINANCING FALLING THROUGH! Welcome to this beautiful all-brick 3-bedroom, 2-bath home, nestled in a highly sought-after school district. This meticulously cared-for home boasts numerous recent updates for peace of mind and comfort. The indoor HVAC unit was installed in 2017, with the outdoor unit updated in 2018. A brand new hot water heater was added in January 2024, and a new FORTIFIED roof was installed in March 2024. (Huge home owner's insurance savings!) The septic field lines were updated in December 2022, and a new dishwasher was installed in 2023. The main living spaces feature stylish laminate flooring, adding a modern touch to the home. The large, privacy-fenced backyard is perfect for entertaining, featuring a spacious deck ideal for gatherings or relaxing evenings. This home is neat, tidy, and ready for you to move in and enjoy. Don't miss the chance to make this gem your own! All information provided by the Seller. Buyer to verify.
Location
State AL
County Mobile - Al
Direction Snow Road to Whip Poor Will Subdivision. First left home down on the right.
Rooms
Basement None
Dining Room None
Kitchen Eat-in Kitchen, Laminate Counters, Pantry
Interior
Interior Features Disappearing Attic Stairs, Double Vanity, Entrance Foyer, High Speed Internet, Tray Ceiling(s), Walk-In Closet(s)
Heating Heat Pump
Cooling Central Air
Flooring Carpet, Ceramic Tile, Laminate
Fireplaces Type Living Room
Appliance Dishwasher, Electric Oven, Microwave, Refrigerator
Laundry In Hall
Exterior
Exterior Feature Private Yard
Fence Privacy
Pool None
Community Features None
Utilities Available Electricity Available, Water Available
Waterfront false
Waterfront Description None
View Y/N true
View Other
Roof Type Shingle
Building
Lot Description Back Yard
Foundation Slab
Sewer Septic Tank
Water Public
Architectural Style Traditional
Level or Stories One
Schools
Elementary Schools Allentown
Middle Schools Semmes
High Schools Mary G Montgomery
Others
Special Listing Condition Standard
Read Less Info
Want to know what your home might be worth? Contact us for a FREE valuation!

Our team is ready to help you sell your home for the highest possible price ASAP

"My job is to find and attract mastery-based agents to the office, protect the culture, and make sure everyone is happy! "
GET MORE INFORMATION






