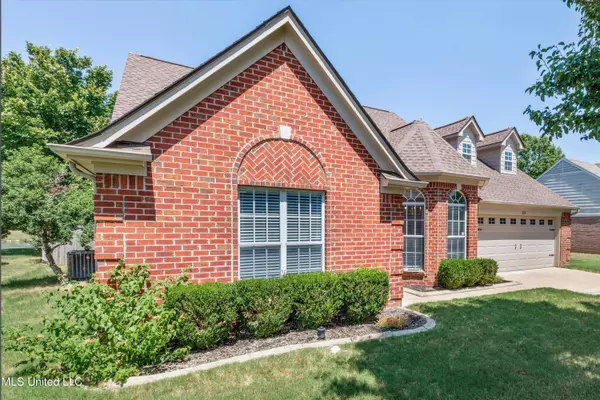$304,000
$304,000
For more information regarding the value of a property, please contact us for a free consultation.
4 Beds
2 Baths
2,160 SqFt
SOLD DATE : 09/27/2024
Key Details
Sold Price $304,000
Property Type Single Family Home
Sub Type Single Family Residence
Listing Status Sold
Purchase Type For Sale
Square Footage 2,160 sqft
Price per Sqft $140
Subdivision Trinity Lakes
MLS Listing ID 4089410
Sold Date 09/27/24
Style Traditional
Bedrooms 4
Full Baths 2
HOA Y/N Yes
Originating Board MLS United
Year Built 2002
Annual Tax Amount $1,989
Lot Size 0.280 Acres
Acres 0.28
Property Description
NEWLY RENOVATED, NEW LVP FLOORING, NEW ROOF, NEW SS APPLIANCES, NEW QUARTZ COUNTERTOPS with POP UP OUTLETS AND PURSE HOOKS (under bar), NEW BLINDS, NEWLY PAINTED.
Stunning 4 bed / 2 bath home located in the highly sought after Desoto Central School District. The layout features a spacious split bedroom floor plan, a formal dining room with a large bay window, and an open-concept living room with beautiful LVP flooring, a cozy gas log fireplace, and an eat-in kitchen. The kitchen boasts gorgeous quartz countertops, ample cabinetry, a breakfast bar, pantry, and a sizable eat-in area. The primary bedroom showcases a vaulted ceiling, crown molding, and an expansive ensuite. The large primary bathroom includes a double vanity, a separate tub and shower, and a large walk-in closet. Opposite of primary bedroom are two nice sized bedrooms and a bath.
The 4th bedroom upstairs is the DREAM TEEN ROOM!
The custom built ins are so unique and the prefect touch. Bookshelves, toy boxes, shoe cubbies, HIDEAWAY TRUNDLE BED (no mattress) reading nooks, lots of storage!
The outdoor space features a large patio and a massive fenced in yard that backs onto the subdivision's common space. This property offers convenience and easy access to a variety of shopping, dining, and entertainment destinations.
Location
State MS
County Desoto
Community Lake, Sidewalks
Direction South on Hwy 51 fron Church Rd and take left onto Clearview to right on Sweetwater then left onto Lakemont Dr. House down on left
Rooms
Other Rooms Shed(s)
Interior
Interior Features Breakfast Bar
Heating Central
Cooling Central Air, Gas
Flooring Carpet, Laminate
Fireplaces Type Great Room
Fireplace Yes
Window Features Blinds
Appliance Dishwasher, Disposal, Electric Cooktop, Electric Range
Laundry Laundry Room
Exterior
Exterior Feature Rain Gutters
Garage Spaces 2.0
Community Features Lake, Sidewalks
Utilities Available Sewer Connected, Water Connected
Roof Type Asphalt Shingle
Porch Patio
Building
Lot Description Level
Foundation Slab
Sewer Public Sewer
Water Public
Architectural Style Traditional
Level or Stories One and One Half
Structure Type Rain Gutters
New Construction No
Schools
Elementary Schools Desoto Central
Middle Schools Desoto Central
High Schools Desoto Central
Others
HOA Fee Include Other
Tax ID 2081120200001400
Acceptable Financing Cash, Conventional, FHA, VA Loan
Listing Terms Cash, Conventional, FHA, VA Loan
Read Less Info
Want to know what your home might be worth? Contact us for a FREE valuation!

Our team is ready to help you sell your home for the highest possible price ASAP

Information is deemed to be reliable but not guaranteed. Copyright © 2024 MLS United, LLC.

"My job is to find and attract mastery-based agents to the office, protect the culture, and make sure everyone is happy! "
GET MORE INFORMATION






