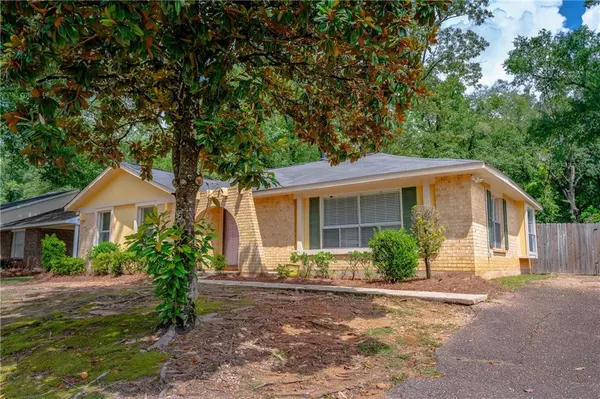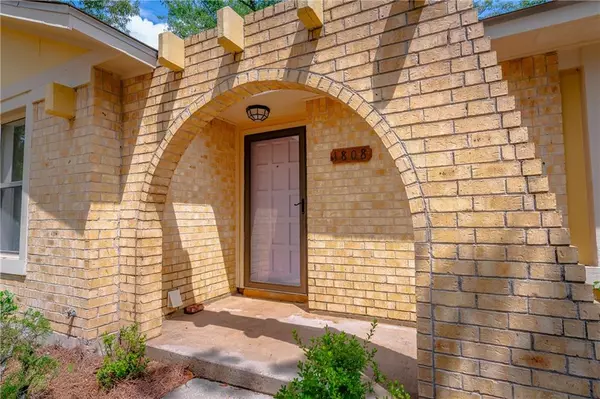Bought with Andreda Randelson • The Vine Realty Group
$193,000
$195,000
1.0%For more information regarding the value of a property, please contact us for a free consultation.
3 Beds
2 Baths
1,488 SqFt
SOLD DATE : 09/30/2024
Key Details
Sold Price $193,000
Property Type Single Family Home
Sub Type Single Family Residence
Listing Status Sold
Purchase Type For Sale
Square Footage 1,488 sqft
Price per Sqft $129
Subdivision Princeton Woods
MLS Listing ID 7403583
Sold Date 09/30/24
Bedrooms 3
Full Baths 2
Year Built 1980
Annual Tax Amount $1,232
Tax Year 1232
Lot Size 0.287 Acres
Property Description
Gorgeous and unique property waiting just for you! This home has been lovingly restored with crisp paint in sharp whites and linen colors. In the kitchen, white stone countertops and painted white cabinets set off a beautiful and clean look. A subway tile backsplash and stainless-steel appliances make it complete. This will be a great kitchen to cook and entertain in with a detached island overlooking the great room. The great room has tall ceilings, a painted cedar accent wall and large stone fireplace. The bathrooms have been updated with new cabinets and stone counters. Updated plumbing fixtures and bathroom finishes. (all improvements per seller) The high ceilings and smart layout make this home feel large and airy. It sits on a great lot, high off the street with good run off. The backyard is spacious, fenced and flat! Call to see this great home before it is gone, today! Member of selling entity is a licensed Realtor in the State of Alabama. All measurements are approximate and not guaranteed, buyer to verify.
Location
State AL
County Mobile - Al
Direction FROM I-65 N TAKE EXIT 5B TOWARD US-98/MOFFETT ROAD, AND MERGE ONTO E I-65 SERVICE RD N. TURN RIGHT ONTO MOFFET AND A LEFT ONTO HOWELLS FERRY ROAD. TAKE A RIGHT INTO PRINCETON WOODS DR E. AND A RIGHT ONTO SOUTHAMPTON WAY. HOME WILL BE ON RIGHT.
Rooms
Basement None
Primary Bedroom Level Main
Dining Room Dining L
Kitchen Breakfast Bar, Cabinets White, Eat-in Kitchen, Kitchen Island, Stone Counters
Interior
Interior Features High Ceilings 10 ft Lower
Heating Central
Cooling Ceiling Fan(s), Central Air
Flooring Vinyl
Fireplaces Type Living Room
Appliance Dishwasher, Electric Range
Laundry Laundry Room
Exterior
Exterior Feature None
Fence Back Yard
Pool None
Community Features None
Utilities Available Cable Available, Electricity Available, Natural Gas Available, Sewer Available, Water Available
Waterfront false
Waterfront Description None
View Y/N true
View Other
Roof Type Shingle
Building
Lot Description Back Yard, Front Yard
Foundation Slab
Sewer Public Sewer
Water Public
Architectural Style Contemporary
Level or Stories One
Schools
Elementary Schools Orchard
Middle Schools Cl Scarborough
High Schools Mattie T Blount
Others
Acceptable Financing Cash, Conventional, FHA, VA Loan
Listing Terms Cash, Conventional, FHA, VA Loan
Special Listing Condition Standard
Read Less Info
Want to know what your home might be worth? Contact us for a FREE valuation!

Our team is ready to help you sell your home for the highest possible price ASAP

"My job is to find and attract mastery-based agents to the office, protect the culture, and make sure everyone is happy! "
GET MORE INFORMATION






