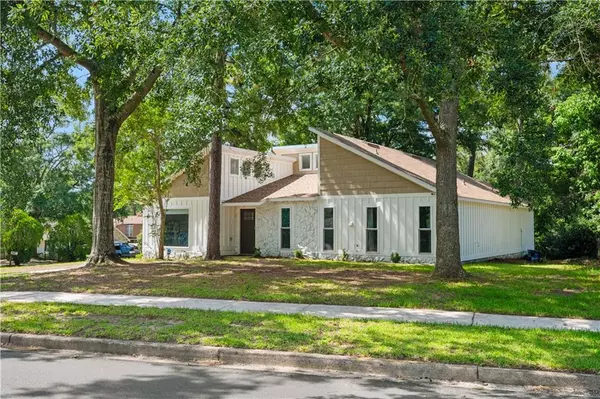Bought with Devin Scott • Roberts Brothers West
$275,000
$284,900
3.5%For more information regarding the value of a property, please contact us for a free consultation.
3 Beds
2 Baths
1,707 SqFt
SOLD DATE : 09/27/2024
Key Details
Sold Price $275,000
Property Type Single Family Home
Sub Type Single Family Residence
Listing Status Sold
Purchase Type For Sale
Square Footage 1,707 sqft
Price per Sqft $161
Subdivision Crystal Lake Estates
MLS Listing ID 7429809
Sold Date 09/27/24
Bedrooms 3
Full Baths 2
Year Built 1991
Annual Tax Amount $1,020
Tax Year 1020
Lot Size 0.291 Acres
Property Description
Located just minutes away from West Mobile entertainment district, this home has UPGRADES GALORE and has been meticulously maintained! The foyer welcomes you with LVP & natural lighting and leads you into the open-concept floor plan. The great room features a modern stone, wood burning fireplace and seamlessly integrates into the chef's kitchen. With stone countertops, designer lighting, stainless steel appliances, subway tile backsplash, stylish vent-a-hood, you will LOVE cooking & hosting in this kitchen!! The primary suite is on the main level & features dual vanities, and a LARGE tiled shower. 2 additional bedrooms that share a full bathroom with dual vanity and custom tile tub surround. The covered back patio makes for the perfect space to wind down & overlook the backyard. The exterior has reverse board & batten, Newly installed fortified roof and windows were replaced approximately 2 years ago. This home is MOVE-IN READY!
Location
State AL
County Mobile - Al
Direction West on Cottage Hill Road, Right on Crystal Key, Left on Carabelle Key, Left on Cedar Key, Home on the right.
Rooms
Basement None
Primary Bedroom Level Main
Dining Room Other
Kitchen Breakfast Bar, Breakfast Room, Cabinets White, Kitchen Island, Other Surface Counters, Pantry, View to Family Room
Interior
Interior Features High Ceilings 9 ft Main
Heating Central
Cooling Central Air
Flooring Ceramic Tile
Fireplaces Type Wood Burning Stove
Appliance Dishwasher
Laundry Laundry Room
Exterior
Exterior Feature Other
Fence None
Pool None
Community Features Airport/Runway, Near Schools, Near Shopping, Storage, Other
Utilities Available Electricity Available, Natural Gas Available
Waterfront false
Waterfront Description None
View Y/N true
Roof Type Shingle
Building
Lot Description Back Yard, Corner Lot, Level
Foundation Slab
Sewer Public Sewer
Water Public
Architectural Style Contemporary
Level or Stories One
Schools
Elementary Schools O'Rourke
Middle Schools Burns
High Schools Wp Davidson
Others
Special Listing Condition Standard
Read Less Info
Want to know what your home might be worth? Contact us for a FREE valuation!

Our team is ready to help you sell your home for the highest possible price ASAP

"My job is to find and attract mastery-based agents to the office, protect the culture, and make sure everyone is happy! "
GET MORE INFORMATION






