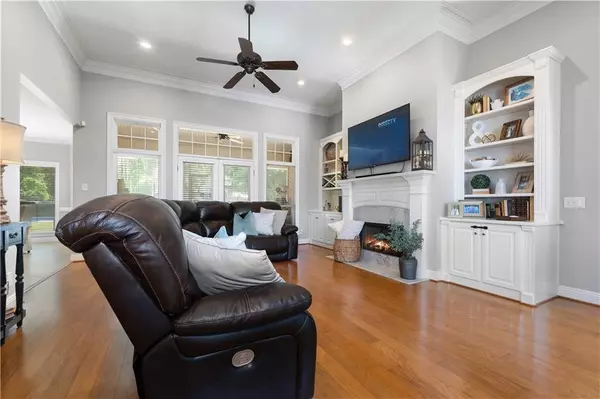Bought with Elijah Ward • Wellhouse Real Estate Eastern
$477,500
$485,000
1.5%For more information regarding the value of a property, please contact us for a free consultation.
4 Beds
2.5 Baths
3,190 SqFt
SOLD DATE : 10/07/2024
Key Details
Sold Price $477,500
Property Type Single Family Home
Sub Type Single Family Residence
Listing Status Sold
Purchase Type For Sale
Square Footage 3,190 sqft
Price per Sqft $149
Subdivision Stonebrooke
MLS Listing ID 7437753
Sold Date 10/07/24
Bedrooms 4
Full Baths 2
Half Baths 1
HOA Fees $29/ann
HOA Y/N true
Year Built 2005
Annual Tax Amount $1,534
Tax Year 1534
Lot Size 0.382 Acres
Property Description
Welcome to a world of luxury the moment you step through the front door. The elegance of beautiful hardwood floors, custom moulding, and soaring ceilings will leave you in awe. To your right, discover a private study, perfect for working from home or unwinding with a good book. To your left, a stunning formal dining room seamlessly flows into a spacious living room, complete with a gas fireplace, built-ins, and oversized windows that flood the space with natural light. Half bath in hallway for guests convenient access.
The heart of the home is the gourmet kitchen, a chef's dream featuring granite countertops, custom cabinetry, stainless steel appliances, a breakfast bar, and a center island. Retreat to the spacious master suite, where luxury abounds with a glamour bath, dual vanities, a marble shower, a garden tub, and an enormous walk-in closet.
Two additional bedrooms share a Jack-and-Jill bath on the opposite side of the home, providing privacy and comfort for guests or family. Upstairs, the bonus room has been transformed into a cozy fourth bedroom.
Step onto the enclosed, climate-controlled back porch—a perfect space for year-round relaxation. Outside, the oversized backyard is a true oasis, boasting a sparkling pool, ideal for cooling off on warm days. This backyard is setup for entertaining many or just the immediate family.
Additional features of this remarkable home include a 2-car coded garage, an irrigation system, and significant upgrades: a brand-new roof (August 2024), a pool pump (2023), a pool liner (2022), and an AC system (both inside and outside units, 2020). Information provided by the sellers
Don’t miss your chance to see this Stonebrooke dream home—call your favorite realtor today to schedule a showing!
Information provided is deemed reliable, but not guaranteed. Buyer or Buyer's Agent to verify all pertinent information.
Location
State AL
County Mobile - Al
Direction West on Airport Boulevard past Baker High School. Right on Eliza Jordan Road. Left into Stonebrooke on Flagstone Drive. House is on the right.
Rooms
Basement None
Dining Room Open Floorplan
Kitchen Breakfast Bar, Cabinets Stain, Eat-in Kitchen, Kitchen Island, Stone Counters
Interior
Interior Features Crown Molding, Entrance Foyer, High Ceilings 9 ft Main, Tray Ceiling(s)
Heating Central
Cooling Ceiling Fan(s)
Flooring Carpet, Hardwood, Stone
Fireplaces Type Gas Log
Appliance Dishwasher, Double Oven, Electric Cooktop, Electric Oven, Microwave, Range Hood
Laundry Laundry Room, Main Level, Sink
Exterior
Exterior Feature None
Garage Spaces 2.0
Fence Back Yard, Wood
Pool Fenced, In Ground, Lap
Community Features None
Utilities Available Cable Available, Natural Gas Available
Waterfront false
Waterfront Description None
View Y/N true
View Trees/Woods
Roof Type Shingle
Garage true
Building
Lot Description Back Yard, Landscaped, Level
Foundation Slab
Sewer Septic Tank
Water Public
Architectural Style Craftsman, Traditional
Level or Stories One and One Half
Schools
Elementary Schools Taylor White
Middle Schools Bernice J Causey
High Schools Baker
Others
Special Listing Condition Standard
Read Less Info
Want to know what your home might be worth? Contact us for a FREE valuation!

Our team is ready to help you sell your home for the highest possible price ASAP

"My job is to find and attract mastery-based agents to the office, protect the culture, and make sure everyone is happy! "
GET MORE INFORMATION






