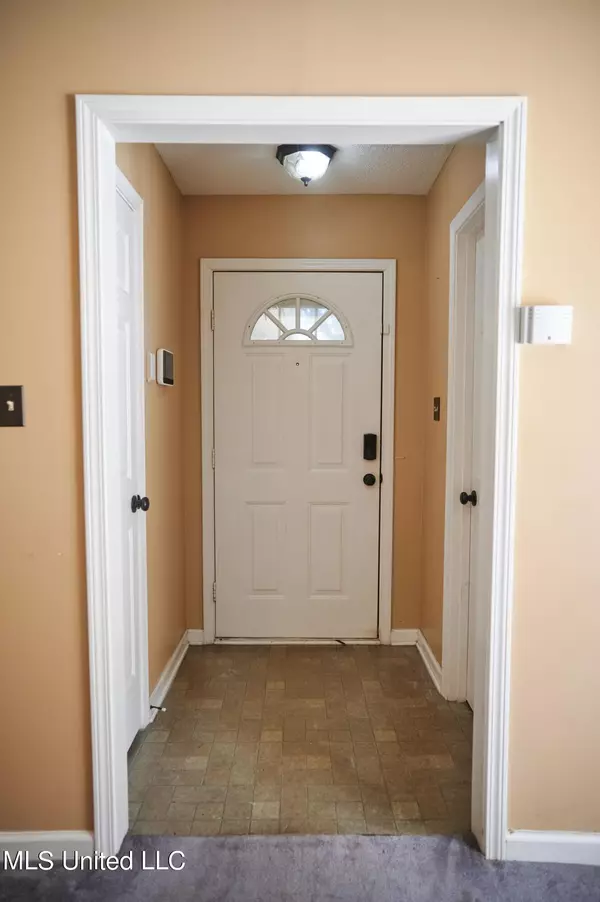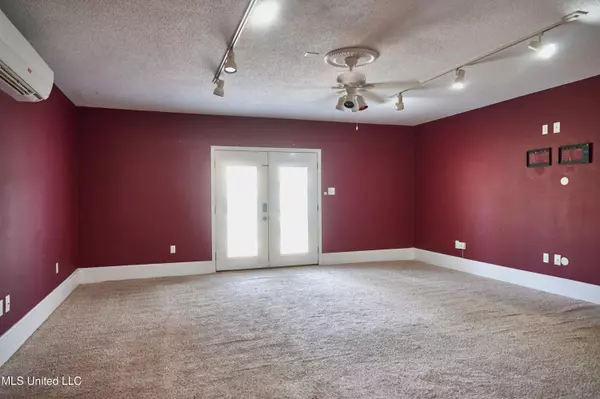$230,000
$230,000
For more information regarding the value of a property, please contact us for a free consultation.
3 Beds
3 Baths
1,995 SqFt
SOLD DATE : 10/15/2024
Key Details
Sold Price $230,000
Property Type Single Family Home
Sub Type Single Family Residence
Listing Status Sold
Purchase Type For Sale
Square Footage 1,995 sqft
Price per Sqft $115
Subdivision Heritage Hills
MLS Listing ID 4075888
Sold Date 10/15/24
Style Traditional
Bedrooms 3
Full Baths 2
Half Baths 1
Originating Board MLS United
Year Built 1997
Annual Tax Amount $1,569
Lot Size 4,791 Sqft
Acres 0.11
Lot Dimensions 40 x 120
Property Description
Back On The Market!! Seller Offering $3000 Towards Closing Costs!!This charming 3 bedroom, 2.5 bath home offers over 1900 sq ft of living space. One of its standout features is a spacious 16 x 20 family room with a closet, making it versatile enough to be used as a 4th bedroom. The home also boasts a Great room with a masonry fireplace, perfect for cozy gatherings. The kitchen is well-equipped with a smooth-top stove, microwave, dishwasher, and breakfast bar, and it conveniently opens to the dining area for easy meal times. The primary bedroom, located on the main floor, features an oversized walk-in shower, double sinks, and two closets in the primary bathroom. A half bath and laundry area are also on the main floor for added convenience. Upstairs, you'll find two additional bedrooms, one of which includes a sitting area ideal for a home office. These bedrooms share a Jack & Jill bathroom with double sinks, ensuring plenty of space for family or guests. The backyard is perfect for outdoor living, featuring a fenced-in yard, a covered patio with a ceiling fan, and a storage shed. Don't miss out on the opportunity to own this impressive home!
Location
State MS
County Desoto
Community Street Lights
Direction GOODMAN ROAD WEST FROM I-55 TO HIGHWAY 51. RIGHT ON HIGHWAY 51 (NORTH). RIGHT ON CUSTER RIGHT ON DAVIS PARKWAY
Rooms
Other Rooms Shed(s)
Interior
Interior Features Ceiling Fan(s), Double Vanity, His and Hers Closets, Primary Downstairs
Heating Central, Natural Gas
Cooling Ceiling Fan(s), Central Air
Flooring Carpet, Tile
Fireplaces Type Great Room, Masonry
Fireplace Yes
Window Features Blinds
Appliance Dishwasher, Disposal, Electric Cooktop, Exhaust Fan, Free-Standing Electric Range, Water Heater
Laundry Laundry Room, Main Level
Exterior
Exterior Feature Landscaping Lights
Garage Converted Garage, Driveway, Storage, Concrete
Community Features Street Lights
Utilities Available Cable Available, Electricity Connected, Water Available, Water Connected
Roof Type Architectural Shingles
Garage No
Private Pool No
Building
Lot Description Fenced, Landscaped
Foundation Slab
Sewer Public Sewer
Water Public
Architectural Style Traditional
Level or Stories Two
Structure Type Landscaping Lights
New Construction No
Schools
Elementary Schools Southaven
Middle Schools Southaven Middle
High Schools Southaven
Others
Tax ID 1087261400005400
Acceptable Financing Cash, Conventional, FHA, VA Loan
Listing Terms Cash, Conventional, FHA, VA Loan
Read Less Info
Want to know what your home might be worth? Contact us for a FREE valuation!

Our team is ready to help you sell your home for the highest possible price ASAP

Information is deemed to be reliable but not guaranteed. Copyright © 2024 MLS United, LLC.

"My job is to find and attract mastery-based agents to the office, protect the culture, and make sure everyone is happy! "
GET MORE INFORMATION






