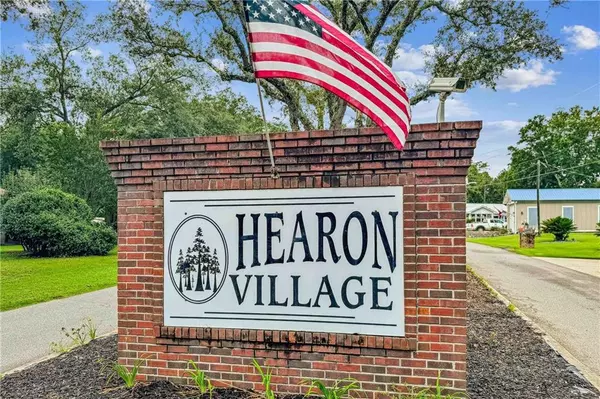Bought with Not Multiple Listing • NOT MULTILPLE LISTING
$365,000
$389,900
6.4%For more information regarding the value of a property, please contact us for a free consultation.
3 Beds
2 Baths
2,474 SqFt
SOLD DATE : 10/31/2024
Key Details
Sold Price $365,000
Property Type Single Family Home
Sub Type Single Family Residence
Listing Status Sold
Purchase Type For Sale
Square Footage 2,474 sqft
Price per Sqft $147
Subdivision Hearon Village
MLS Listing ID 7448110
Sold Date 10/31/24
Bedrooms 3
Full Baths 2
Year Built 2011
Annual Tax Amount $897
Tax Year 897
Lot Size 0.546 Acres
Property Description
Welcome to this beautiful ranch-style home nestled in the quaint, custom-home neighborhood of Hearon Village. This 3-bedroom, 2-bathroom residence offers an inviting open floor plan, with LVP flooring and tile throughout the house. Step into the great room, where vaulted ceilings create a spacious and airy atmosphere. The kitchen is a chef's delight, featuring ample cabinet space, granite countertops, and a cozy breakfast nook. For more formal gatherings, enjoy the separate formal dining room. The master suite is a private retreat, boasting an ensuite bathroom with a double sink vanity, granite countertops, and an oversized walk-in tile shower. A large walk-in closet with custom built-in shelves offers plenty of storage. The two additional bedrooms are well-sized, and the second bathroom includes a shower/tub combo. Additional features include a spacious laundry room with a utility sink, a garage with a workbench, and a sunroom that leads to a deck, perfect for outdoor relaxation. The well-manicured landscaping is maintained with a Rainbird sprinkler system that runs off a well, and the home is topped with a durable metal roof. For those who need extra space, the outdoor shed is equipped with electricity, a window, and French doors. The RV pad offers full hookups (water, sewer, electric) for convenience. The home’s septic system was drained and inspected in 2022, with a new filter installed. The water heater was replaced in 2022, and the HVAC system is annually inspected and serviced, with the last maintenance completed in April 2024. A Sentricon termite bond, renewed in August, ensures peace of mind. Additionally, the home is wheelchair accessible, making it suitable for all. Deeded water access for Hearon Village to Perdido Bay. This home is a perfect blend of comfort, functionality, and charm—don't miss the opportunity to make it yours! Buyer to verify all information during due diligence.
Location
State AL
County Baldwin - Al
Direction From HWY 98 heading West: Turn left onto Co Rd 99 Turn right onto N Pickens Ave Destination will be on the right 32865 N Pickens Ave, Lillian, AL 36549
Rooms
Basement None
Primary Bedroom Level Main
Dining Room Separate Dining Room
Kitchen Breakfast Room, Cabinets Stain, Pantry, Solid Surface Counters, View to Family Room
Interior
Interior Features Double Vanity, High Ceilings 9 ft Main, Restrooms, Walk-In Closet(s)
Heating Central, Electric
Cooling Central Air, Ceiling Fan(s), Electric
Flooring Ceramic Tile
Fireplaces Type None
Appliance Disposal, Dishwasher, Electric Cooktop, Electric Oven, Microwave, Refrigerator
Laundry Electric Dryer Hookup, Laundry Room, Main Level, Sink
Exterior
Exterior Feature Garden
Garage Spaces 2.0
Fence None
Pool None
Community Features None
Utilities Available Cable Available, Sewer Available, Other, Water Available, Electricity Available
Waterfront false
Waterfront Description None
View Y/N true
View Other
Roof Type Metal
Total Parking Spaces 6
Garage true
Building
Lot Description Back Yard, Front Yard, Landscaped, Sprinklers In Front, Sprinklers In Rear
Foundation Slab
Sewer Septic Tank
Water Public
Architectural Style Traditional
Level or Stories One
Schools
Elementary Schools Elberta
Middle Schools Elberta
High Schools Elberta
Others
Special Listing Condition Standard
Read Less Info
Want to know what your home might be worth? Contact us for a FREE valuation!

Our team is ready to help you sell your home for the highest possible price ASAP

"My job is to find and attract mastery-based agents to the office, protect the culture, and make sure everyone is happy! "
GET MORE INFORMATION






