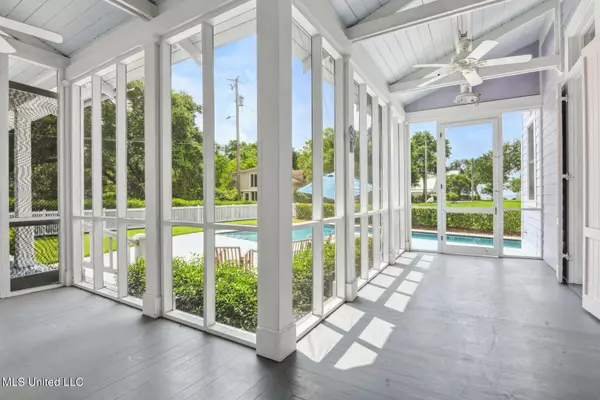$1,150,000
$1,150,000
For more information regarding the value of a property, please contact us for a free consultation.
3 Beds
3 Baths
3,202 SqFt
SOLD DATE : 11/04/2024
Key Details
Sold Price $1,150,000
Property Type Single Family Home
Sub Type Single Family Residence
Listing Status Sold
Purchase Type For Sale
Square Footage 3,202 sqft
Price per Sqft $359
Subdivision Metes And Bounds
MLS Listing ID 4083152
Sold Date 11/04/24
Style Bungalow,French Acadian
Bedrooms 3
Full Baths 2
Half Baths 1
Originating Board MLS United
Year Built 1993
Annual Tax Amount $2,717
Lot Size 0.320 Acres
Acres 0.32
Lot Dimensions 111.5 by 125.5
Property Description
This stunning home epitomizes the warmth, style and features of a Coastal Cottage, infused with a refined, yet relaxed Pass Christian flair! Mere steps from Scenic Drive, architect Kevin Fitzpatrick carefully conceived every inch of the light filled home with a seamless fusion of indoor and outdoor spaces. The wrap around porches and glass transoms make a fluid transition for entertaining & enjoying beautiful gulf views & breezes. This owner has transformed, rebuilt this home from wood to hardi plank, and new energy efficient windows for low maintenance you deserve. Step into the heart of this stunning home and be awestruck by the soaring 12 foot ceilings, and the flowing open design of the living and dining areas. This elegant space surrounded by light filled French doors and centered by a fireplace, is perfect for entertaining and everyday living. The beautifully aged old heart of pine floors are a true treasure, adding a touch of timeless elegance and warmth this one of a kind home. The kitchen has a new Sub Zero refrigerator, Cafe double ovens, Wolfe gas cooktop and classic subway tile backsplash and solid corian countertops. The adjacent breakfast area serves as a perfect sitting nook. The primary bedroom is spacious and opens to the fabulous screened porch. The cheerful bath has separate tub and shower but the showstopper is the enormous walk in closet with many built ins. An office on the main floor could be converted to an additional bedroom or nursery. There is so much storage in this home, with closets and built ins and huge laundry room. Venture upstairs to discover a delightful retreat, perfect for guests relaxation, play, and rest. Natural light pours in through the windows with views of the gulf. Two bedrooms and a bath compete this area. The magnificent salt water lap pool can be well maintained at a comfortable temperature for year round use and with the sleek modern design, it blends seamlessly into the surrounding landscape. Sit on one of the porches, and enjoy views of the 400 year old oaks across the lane, and gulf breezes. A detached garage with attic storage could probably be converted into an in-law suite. Located in the X flood zone so flood is not required. Certainly, Hackett Lane, is a one a kind, ideal settling to make precious memories to cherish for a lifetime. And isn't that what living in ''The Pass'' is all about? Appointment only.
Location
State MS
County Harrison
Community Golf, Near Entertainment
Direction From Scenic or East Second street, take Hackett Lane. It is just a lane between those 2 streets
Interior
Interior Features Ceiling Fan(s), Crown Molding, High Ceilings, Kitchen Island, Open Floorplan, Recessed Lighting, Walk-In Closet(s)
Heating Central, Electric
Cooling Central Air, Electric
Flooring Luxury Vinyl, Hardwood, Vinyl, Wood
Fireplaces Type Living Room
Fireplace Yes
Window Features ENERGY STAR Qualified Windows,Window Treatments
Appliance Dishwasher, Double Oven, Dryer, Exhaust Fan, Gas Cooktop, Microwave, Oven, Refrigerator, Washer
Laundry Laundry Room, Lower Level
Exterior
Exterior Feature Lighting, Rain Gutters
Garage Paved
Garage Spaces 2.0
Pool Fenced, Gunite, Heated, In Ground, Salt Water
Community Features Golf, Near Entertainment
Utilities Available Electricity Connected, Natural Gas Connected, Sewer Connected
Waterfront Yes
Waterfront Description Beach Access,View
Roof Type Metal
Porch Porch, Screened, Wrap Around
Garage No
Private Pool Yes
Building
Lot Description City Lot, Fenced, Rectangular Lot
Foundation Pillar/Post/Pier, Slab
Sewer Public Sewer
Water Public
Architectural Style Bungalow, French Acadian
Level or Stories One and One Half
Structure Type Lighting,Rain Gutters
New Construction No
Others
Tax ID 0413c-02-027.001
Acceptable Financing Cash, Conventional, FHA, USDA Loan, VA Loan
Listing Terms Cash, Conventional, FHA, USDA Loan, VA Loan
Read Less Info
Want to know what your home might be worth? Contact us for a FREE valuation!

Our team is ready to help you sell your home for the highest possible price ASAP

Information is deemed to be reliable but not guaranteed. Copyright © 2024 MLS United, LLC.

"My job is to find and attract mastery-based agents to the office, protect the culture, and make sure everyone is happy! "
GET MORE INFORMATION






