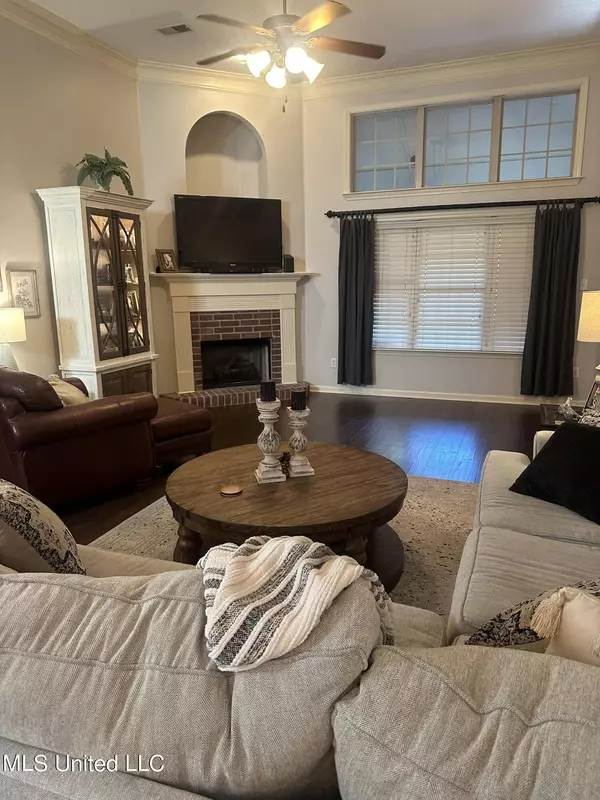$359,900
$359,900
For more information regarding the value of a property, please contact us for a free consultation.
4 Beds
3 Baths
2,801 SqFt
SOLD DATE : 11/06/2024
Key Details
Sold Price $359,900
Property Type Single Family Home
Sub Type Single Family Residence
Listing Status Sold
Purchase Type For Sale
Square Footage 2,801 sqft
Price per Sqft $128
Subdivision Ivy Trails
MLS Listing ID 4092674
Sold Date 11/06/24
Style Traditional
Bedrooms 4
Full Baths 3
Originating Board MLS United
Year Built 2005
Annual Tax Amount $2,228
Lot Size 0.400 Acres
Acres 0.4
Lot Dimensions 75x232
Property Description
WOW, what an amazing home 4br/3ba bonus/office up, separate dining room PLUS hearth room. New carpeting in br's & bonus room, beautiful luxury wide plank vinyl flooring 4 yrs old. Living room with corner fireplace, high ceilings, lots of natural lighting. Updated kitchen with granite countertop bar, stainless steel appliances, tiled backsplash, (refrigerator stays), pantry, cabinets galore, all open to fabulous hearth room with plenty of space for entertaining and even a desk. Breakfast room overlooks beautifully landscaped backyard, with covered patio, extended bricked patio perfect for relaxing with friends, wired shed, greenhouse, lots of trees, 6' privacy fenced backyard, no neighbors behind. Convenient to shopping, restaurants and walking distance to Malco theater. Neighborhood has a park with walking trails, playground, pavilion perfect for picnics, pond for fishing. Sought after Pleasant Hill and Desoto Central schools.
Location
State MS
County Desoto
Community Fishing, Hiking/Walking Trails, Playground, Sidewalks, Street Lights
Direction East on Goodman Rd to left on Davidson Rd, right on Ivy Trails, right on Acree, left on Carmon Dr, house on the right.
Rooms
Other Rooms Shed(s)
Interior
Interior Features Breakfast Bar, Ceiling Fan(s), Double Vanity, Granite Counters, High Ceilings, Pantry, Primary Downstairs, Walk-In Closet(s)
Heating Central, Electric, Forced Air, Natural Gas
Cooling Central Air, Electric, Multi Units
Flooring Luxury Vinyl, Carpet, Tile
Fireplaces Type Great Room, Hearth
Fireplace Yes
Window Features Blinds
Appliance Convection Oven, Dishwasher, Disposal, Electric Range, Gas Water Heater, Refrigerator, Washer/Dryer
Laundry Laundry Room
Exterior
Exterior Feature Rain Gutters
Garage Attached, Garage Door Opener, Garage Faces Front, Direct Access, Concrete
Garage Spaces 2.0
Community Features Fishing, Hiking/Walking Trails, Playground, Sidewalks, Street Lights
Utilities Available Cable Connected, Electricity Connected, Natural Gas Connected, Sewer Connected, Water Connected
Roof Type Architectural Shingles
Porch Patio
Garage Yes
Private Pool No
Building
Lot Description Fenced, Landscaped, Level
Foundation Slab
Sewer Public Sewer
Water Public
Architectural Style Traditional
Level or Stories Two
Structure Type Rain Gutters
New Construction No
Schools
Elementary Schools Pleasant Hill
Middle Schools Desoto Central
High Schools Desoto Central
Others
Tax ID 1069301600024000
Acceptable Financing Cash, Conventional, FHA, VA Loan
Listing Terms Cash, Conventional, FHA, VA Loan
Read Less Info
Want to know what your home might be worth? Contact us for a FREE valuation!

Our team is ready to help you sell your home for the highest possible price ASAP

Information is deemed to be reliable but not guaranteed. Copyright © 2024 MLS United, LLC.

"My job is to find and attract mastery-based agents to the office, protect the culture, and make sure everyone is happy! "
GET MORE INFORMATION






