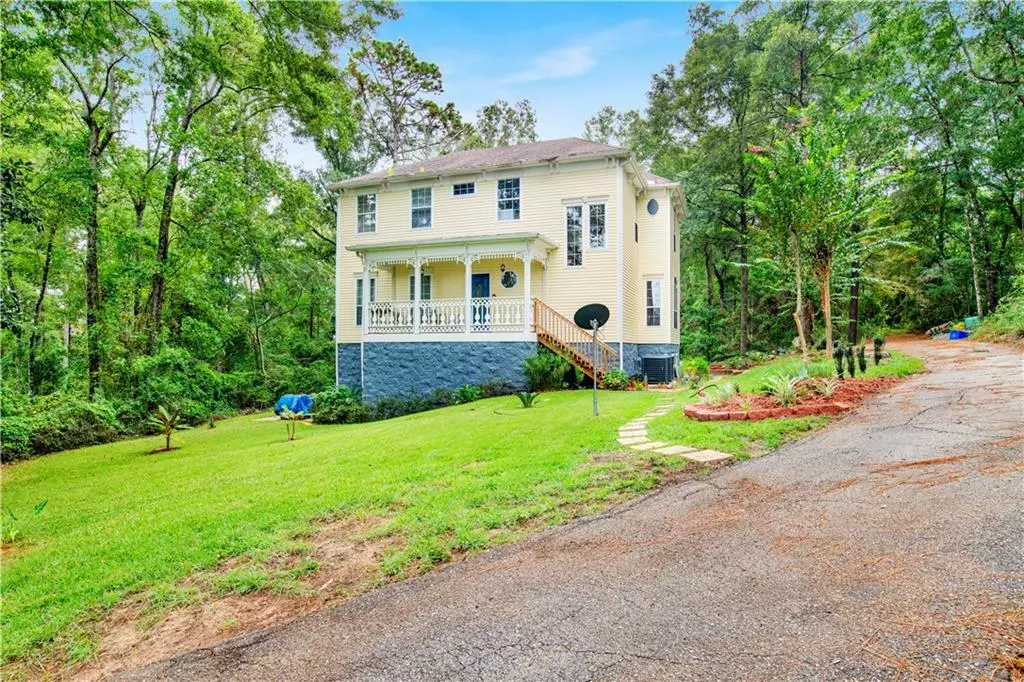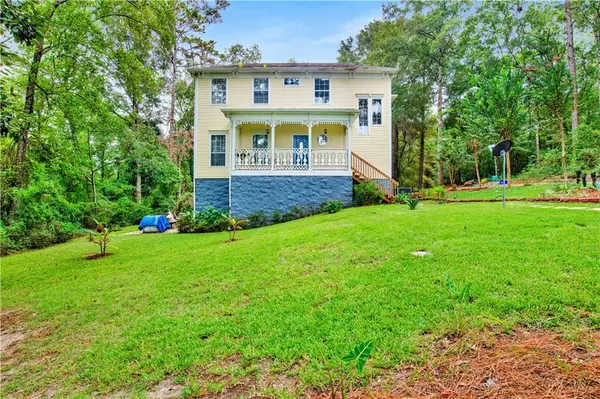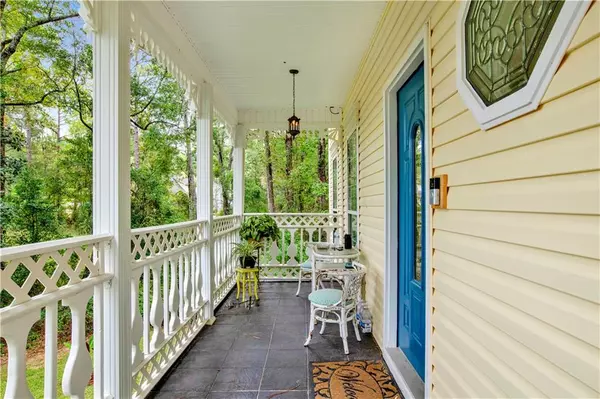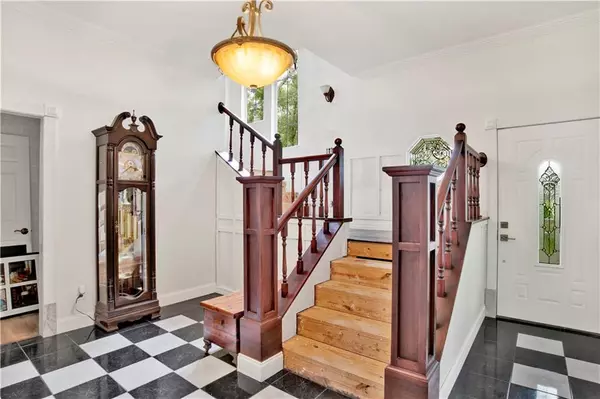Bought with Edmund Zoghby • Roberts Brothers TREC
$245,000
$265,000
7.5%For more information regarding the value of a property, please contact us for a free consultation.
3 Beds
3.5 Baths
2,951 SqFt
SOLD DATE : 11/15/2024
Key Details
Sold Price $245,000
Property Type Single Family Home
Sub Type Single Family Residence
Listing Status Sold
Purchase Type For Sale
Square Footage 2,951 sqft
Price per Sqft $83
Subdivision Manchester Woods
MLS Listing ID 7452004
Sold Date 11/15/24
Bedrooms 3
Full Baths 3
Half Baths 1
HOA Fees $10/ann
HOA Y/N true
Year Built 2003
Annual Tax Amount $1,271
Tax Year 1271
Lot Size 1.500 Acres
Property Description
Owners of this 3BR, 3.5BA, privately setting, almost 1.5 acres, have purchased most of what you need to complete the renovation of this exquisite home. Due to personal circumstances, they aren't able to finish this labor of love. 2 New AC units, inside and out, were installed in 2023, Termite Bond on the home and New Deck in 2024 off of the kitchen are a few of the items that have already been done. Living room has been beautifully finished with new flooring, paint and fixtures as you can see in photos. Large kitchen with grand fireplace is a chef's dream with LOTS of cabinet space and huge prep island with new appliances purchased. Lower floor has separate entrance and could easily be used for an in-law suite, the ultimate man cave or even an income producing rental. This custom home is definitely one of a kind. Owners will continue to work on reno as long as possible. There is a Complete Items Purchased List, some installed and some on sight, attached in the MLS. Call your favorite realtor for more info and to schedule a showing.
Location
State AL
County Mobile - Al
Direction From i10 West, take Exit 17B North to Tillmans Corner. Go 2.9 Miles and turn right onto Hillcrest Rd. Continue 2.3 Miles and turn left into Cottage Hill Rd. In 1 Mile turn right onto Cody Rd South. Continue 1.9 Miles and turn left onto Hitt Rd. Home will be located on your left about 0.8 miles.
Rooms
Basement Exterior Entry, Interior Entry
Dining Room Separate Dining Room
Kitchen Kitchen Island
Interior
Interior Features Other
Heating Central
Cooling Central Air
Flooring Hardwood
Fireplaces Type Other Room
Appliance Dishwasher, Electric Range, Refrigerator
Laundry Laundry Room, Sink, Upper Level
Exterior
Exterior Feature None
Garage Spaces 2.0
Fence None
Pool None
Community Features None
Utilities Available Electricity Available, Sewer Available, Water Available
Waterfront false
Waterfront Description None
View Y/N true
View Trees/Woods
Roof Type Composition,Shingle
Garage true
Building
Lot Description Irregular Lot
Foundation Raised, Slab
Sewer Public Sewer
Water Public
Architectural Style Farmhouse
Level or Stories Three Or More
Schools
Elementary Schools Er Dickson
Middle Schools Burns
High Schools Wp Davidson
Others
Special Listing Condition Standard
Read Less Info
Want to know what your home might be worth? Contact us for a FREE valuation!

Our team is ready to help you sell your home for the highest possible price ASAP

"My job is to find and attract mastery-based agents to the office, protect the culture, and make sure everyone is happy! "
GET MORE INFORMATION






