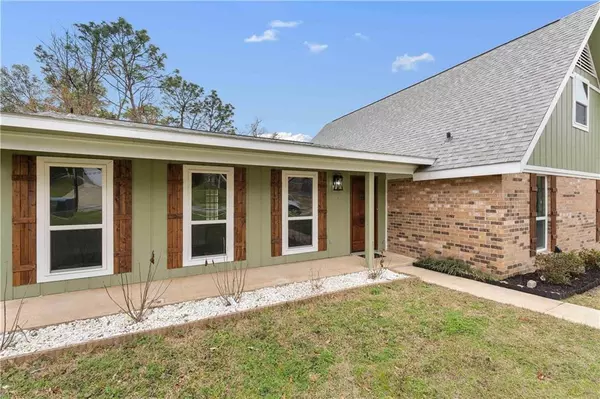Bought with Jeremy Ault • Better Homes & Gardens RE Platinum Properties
$289,500
$300,000
3.5%For more information regarding the value of a property, please contact us for a free consultation.
4 Beds
3 Baths
2,212 SqFt
SOLD DATE : 11/15/2024
Key Details
Sold Price $289,500
Property Type Single Family Home
Sub Type Single Family Residence
Listing Status Sold
Purchase Type For Sale
Square Footage 2,212 sqft
Price per Sqft $130
Subdivision Carriage Hills
MLS Listing ID 7346295
Sold Date 11/15/24
Bedrooms 4
Full Baths 3
Year Built 1990
Annual Tax Amount $2,100
Tax Year 2100
Lot Size 9,957 Sqft
Property Description
HUGE $10,000 PRICE REDUCTION!! What a gorgeous home...definitely not one to be missed! Check out this completely remodeled home with upgrades galore. New roof, new flooring, new windows, fresh paint, premium front door, completely new top-of-the-line designer kitchen with quartz countertops, stainless steel appliances, designer fixtures, large island and tons of cabinets, beautiful fireplace in the den, living room with dining area and very large laundry room. Wait until you see the primary suite!!! The sellers spared no expense when they decided to redo the bathroom layout... walk-in shower, dual vanity with soft-close drawers, built in plugs for hair dryer and USB chargers and an expansive walk-in closet fit for a king! A separate bedroom and bathroom on the main level with two additional bedrooms and bathroom upstairs. The property has a 2-car carport in the back of the home with additional storage room with a nice-sized yard. HOA is voluntary ($40/annually). The list goes on so it's better to schedule your private tour today before it's gone! Information supplied by seller is deemed reliable but not guaranteed. Buyer/buyer's agent to verify all pertinent information. Buyer to verify all information during due diligence.
Location
State AL
County Mobile - Al
Direction Take Hillcrest (north) to Phaeton, turn left. Turn right on Quail Creek Run then turn right on Gaslight Lane S. Follow curve as street transitions to Gaslight Lane N. Home is on left.
Rooms
Basement None
Primary Bedroom Level Main
Dining Room Dining L
Kitchen Breakfast Bar, Cabinets White, Eat-in Kitchen, Kitchen Island, Stone Counters, View to Family Room
Interior
Interior Features Double Vanity
Heating Central, Electric
Cooling Central Air, Ceiling Fan(s)
Flooring Carpet, Vinyl
Fireplaces Type Family Room, Wood Burning Stove
Appliance Dishwasher, Electric Range, Microwave
Laundry Laundry Room
Exterior
Exterior Feature Storage
Fence Wood
Pool None
Community Features None
Utilities Available Electricity Available
Waterfront false
Waterfront Description None
View Y/N true
View Other
Roof Type Composition
Total Parking Spaces 4
Building
Lot Description Back Yard, Front Yard, Landscaped
Foundation Slab
Sewer Public Sewer
Water Public
Architectural Style Traditional
Level or Stories Two
Schools
Elementary Schools Olive J Dodge
Middle Schools Burns
High Schools Wp Davidson
Others
Special Listing Condition Standard
Read Less Info
Want to know what your home might be worth? Contact us for a FREE valuation!

Our team is ready to help you sell your home for the highest possible price ASAP

"My job is to find and attract mastery-based agents to the office, protect the culture, and make sure everyone is happy! "
GET MORE INFORMATION






