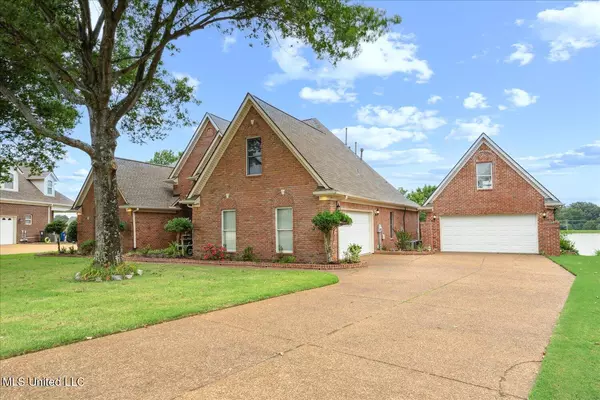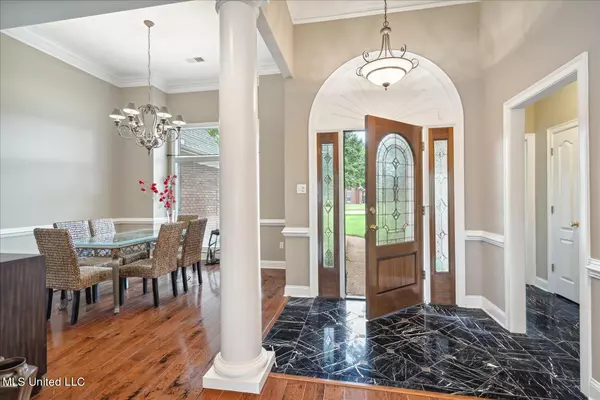$495,000
$495,000
For more information regarding the value of a property, please contact us for a free consultation.
5 Beds
3 Baths
3,353 SqFt
SOLD DATE : 10/31/2024
Key Details
Sold Price $495,000
Property Type Single Family Home
Sub Type Single Family Residence
Listing Status Sold
Purchase Type For Sale
Square Footage 3,353 sqft
Price per Sqft $147
Subdivision Cherokee Ridge
MLS Listing ID 4087997
Sold Date 10/31/24
Style Traditional
Bedrooms 5
Full Baths 3
HOA Y/N Yes
Originating Board MLS United
Year Built 1999
Annual Tax Amount $2,549
Lot Size 10,890 Sqft
Acres 0.25
Lot Dimensions 76x154
Property Description
Nestled in a highly sought-after golf course community of Cherokee Ridge, this stunning 5-bedroom, 3-bathroom home offers luxurious living at its finest. Upstairs Bonus Room can be 6th Bedroom ! The primary bedroom wing ensures privacy, comfort, and calming views of the pool and lake, while the kitchen boasts elegant granite countertops with matching backsplash, a double oven, built in microwave, ice maker, and a wine coolerâ€''perfect for entertaining. The freshly landscaped exterior is complemented by an in-ground swimming pool, an amazing landing area, and a covered patio ideal for outdoor relaxation. Enjoy serene lake views from the comfort of your swing, adding to the home's calming ambiance. This property also features an attached 2-car garage and a detached 2-story, 2-car garage (with new exterior lighting), providing ample space for vehicles and storage. Schedule your showing today!
Location
State MS
County Desoto
Direction From I-55 go east on Goodman Rd. (Highway 302); right on Craft Rd.; right on Hamilton Circle; left on Indigo Lake Drive.
Interior
Interior Features Breakfast Bar, Coffered Ceiling(s), Crown Molding, Double Vanity, Granite Counters, High Ceilings, Pantry, Primary Downstairs, Walk-In Closet(s)
Heating Central, Natural Gas
Cooling Central Air, Electric, Multi Units
Flooring Carpet, Hardwood, Tile
Fireplaces Type Great Room
Fireplace Yes
Window Features Insulated Windows
Appliance Cooktop, Double Oven, Electric Cooktop, Ice Maker, Wine Cooler
Exterior
Exterior Feature Rain Gutters
Garage Attached, Detached, Garage Faces Front, Garage Faces Side
Garage Spaces 4.0
Pool Diving Board, In Ground
Utilities Available Cable Connected, Electricity Connected, Natural Gas Connected, Sewer Connected, Water Connected
Roof Type Architectural Shingles
Garage Yes
Private Pool Yes
Building
Lot Description Fenced, Front Yard, Landscaped, Level, Views
Foundation Slab
Sewer Public Sewer
Water Public
Architectural Style Traditional
Level or Stories One and One Half
Structure Type Rain Gutters
New Construction No
Schools
Elementary Schools Pleasant Hill
Middle Schools Desoto Central
High Schools Desoto Central
Others
HOA Fee Include Management
Tax ID 1069310500000800
Acceptable Financing Cash, Conventional, FHA, VA Loan
Listing Terms Cash, Conventional, FHA, VA Loan
Read Less Info
Want to know what your home might be worth? Contact us for a FREE valuation!

Our team is ready to help you sell your home for the highest possible price ASAP

Information is deemed to be reliable but not guaranteed. Copyright © 2024 MLS United, LLC.

"My job is to find and attract mastery-based agents to the office, protect the culture, and make sure everyone is happy! "
GET MORE INFORMATION






