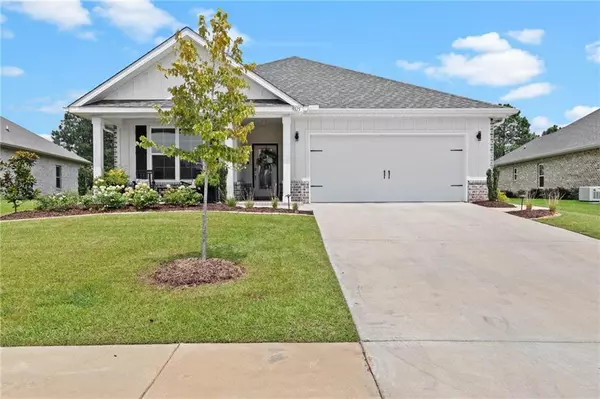Bought with Not Multiple Listing • NOT MULTILPLE LISTING
$430,000
$450,000
4.4%For more information regarding the value of a property, please contact us for a free consultation.
4 Beds
2 Baths
1,815 SqFt
SOLD DATE : 11/22/2024
Key Details
Sold Price $430,000
Property Type Single Family Home
Sub Type Single Family Residence
Listing Status Sold
Purchase Type For Sale
Square Footage 1,815 sqft
Price per Sqft $236
Subdivision Glenlakes
MLS Listing ID 7436873
Sold Date 11/22/24
Bedrooms 4
Full Baths 2
HOA Fees $16/ann
HOA Y/N true
Year Built 2023
Annual Tax Amount $1,605
Tax Year 1605
Lot Size 0.263 Acres
Property Description
Step into this amazing Gold Fortified 4 bedroom 2 bathroom craftsman style cottage home situated on the 11th hole with no neighbors to the back. This home is LOADED with extras that make this home truly unique. Enjoy the rocking chair front porch and note the 9' ceiling throughout the home, custom light fixtures, and high end finishes everywhere. Both bathrooms feature custom tiled showers and floors, upgraded light fixtures, mirrors, and vanities. Even the original hardware on the doors and cabinets have been replaced with modern gold brushed accents. The primary suite is truly an escape overlooking the golf course with tray ceiling and crown molding. Step into the double sized shower with built in bench and custom tile flooring and walls, a double vanity cabinet and featuring custom built-in cabinets and drawers in the primary closet, which connects right to the laundry room for ease. The kitchen features stainless steel appliances, a custom backsplash, upgraded Cambria quartz countertops, blue painted island, upgraded sink fixtures, and built in cabinets in the pantry. The great room has a beautiful accent wall with shiplap and an electric fireplace. No carpet - this home has EVP in the main living areas and bedrooms. The screened in back porch allows you to enjoy the 11th hole and no neighbors to the back. Beautifully landscaped yard. Rainbird Irrigation system and gutters on the entire home. You have to see this home to truly appreciate how unique and special this home is! Buyer to verify all information during due diligence.
Location
State AL
County Baldwin - Al
Direction From North Foley, South on the beach express, left on HWY 20, Right onto clubhouse drive, then left on Bunker and Right onto Lakeview Drive. Home will be on your left. 9815 Lakeview Dr.
Rooms
Basement None
Primary Bedroom Level Main
Dining Room Open Floorplan
Kitchen Breakfast Bar, Cabinets White, Eat-in Kitchen, Kitchen Island, Pantry Walk-In, Stone Counters, View to Family Room
Interior
Interior Features Double Vanity, High Ceilings 9 ft Main, Tray Ceiling(s), Walk-In Closet(s)
Heating Central, Electric, Heat Pump, Hot Water
Cooling Central Air, Ceiling Fan(s), Heat Pump
Fireplaces Type Electric, Living Room
Appliance Disposal, Dishwasher, Electric Oven, Electric Range, Electric Water Heater, Microwave
Laundry In Hall, Laundry Room, Main Level
Exterior
Exterior Feature None
Garage Spaces 2.0
Fence None
Pool None
Community Features Golf, Homeowners Assoc, Near Schools, Near Shopping, Near Trails/Greenway, Sidewalks
Utilities Available Other, Sewer Available, Electricity Available, Underground Utilities, Water Available
Waterfront false
Waterfront Description None
View Y/N true
View Golf Course
Roof Type Composition
Total Parking Spaces 2
Garage true
Building
Lot Description Back Yard, Landscaped, Level, On Golf Course, Private
Foundation Slab
Sewer Public Sewer
Water Public
Architectural Style Cottage, Traditional
Level or Stories One
Schools
Elementary Schools Foley
Middle Schools Foley
High Schools Foley
Others
Special Listing Condition Standard
Read Less Info
Want to know what your home might be worth? Contact us for a FREE valuation!

Our team is ready to help you sell your home for the highest possible price ASAP

"My job is to find and attract mastery-based agents to the office, protect the culture, and make sure everyone is happy! "
GET MORE INFORMATION






