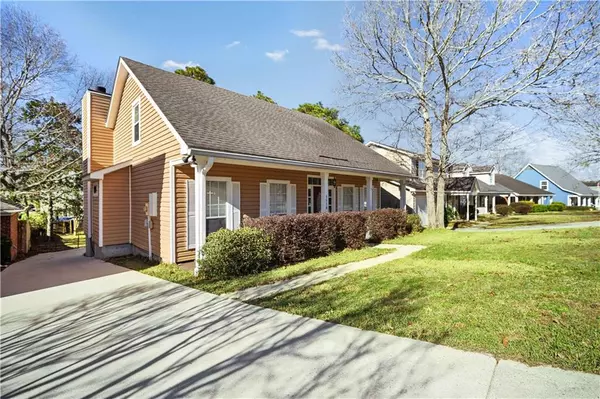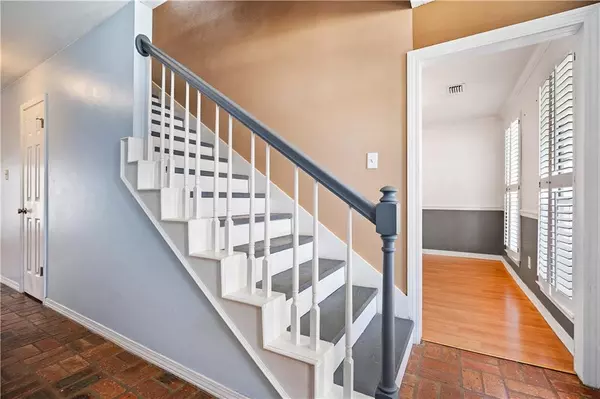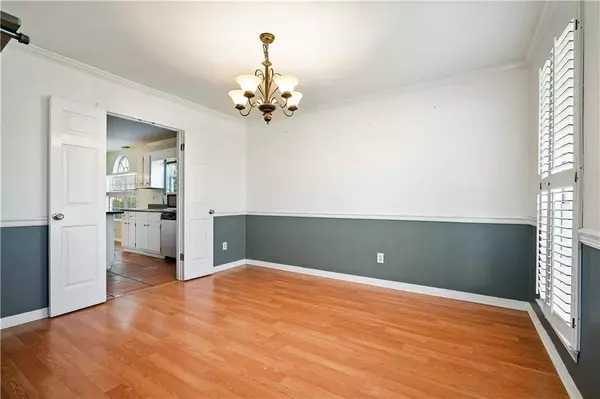Bought with Keonna Etienne • Elite Real Estate Mobile
$215,000
$215,225
0.1%For more information regarding the value of a property, please contact us for a free consultation.
4 Beds
2.5 Baths
1,876 SqFt
SOLD DATE : 02/28/2025
Key Details
Sold Price $215,000
Property Type Single Family Home
Sub Type Single Family Residence
Listing Status Sold
Purchase Type For Sale
Square Footage 1,876 sqft
Price per Sqft $114
Subdivision Heritage Woods
MLS Listing ID 7527692
Sold Date 02/28/25
Bedrooms 4
Full Baths 2
Half Baths 1
Year Built 1992
Annual Tax Amount $1,157
Tax Year 1157
Lot Size 7,731 Sqft
Property Sub-Type Single Family Residence
Property Description
This property is listed on VRM....Sellers will entertain offers between $215,000-$225,000. Introducing a Prime West Mobile gem.... only minutes from the I-10 and I-65 interestate access in one direction with tons of shopping and restaurant options just a short distance away in the other direction! This super cute cottage offers a split floor plan with primary bed/bath downstairs, 3 additional bedrooms with a shared bathroom upstairs and a guest half bath conveniently tucked away under the stairs! So yes..FOUR bedrooms! The spacious primary bedroom features an oversized soaking tub, double vanity and walk in closet. The formal diningroom, just off the foyer, leads directly into the kitchen featuring the delight of every chef's heart ...just gotta love that work/prep island! Added bonus is the additional informal space ...maybe for breakfast or casual meals....maybe a craft space....or maybe the perfect spot to set up an artist easel. Or... most likely a play area for the littliest kiddos so Mum and Dad can keep an eye on them whilst multitasking in the kitchen! Either way, we pretty much all agree...a happy space suitable for pretty much anything and all things! The showstopping living room right off the kitchen feautures a soaring, 2 storey vaulted ceiling with the wood burning fireplace adding a serious touch of charm! Heading out to the back yard and wow...just tons of under cover outdoor entertaining options! Quite the most perfect space for large or small get-togethers, informal parties or just hanging out, shooting the breeze while toasting marshmellows!! Alternatively a portion of the space could be used for under cover parking. Endless options! Brand new Heat Pump HVAC system just installed! We would love for you to come check us out and are persuaded you will be so very pleased that you did!
All measurements are to be verified by buyer. *Listing Agent makes no representation to accuracy of square footage*.
Location
State AL
County Mobile - Al
Direction South on Hillcrest from Cottage Hill. Heritage Woods will be on the right before Girby Rd. Take a right into the neighborhood and then a second right onto Heritage Trace Drive. Home is on right.
Rooms
Basement None
Primary Bedroom Level Main
Dining Room Separate Dining Room
Kitchen Breakfast Room, Cabinets White, Eat-in Kitchen, Kitchen Island, Laminate Counters, Pantry, View to Family Room
Interior
Interior Features Cathedral Ceiling(s), Double Vanity, Entrance Foyer, High Ceilings 9 ft Main, Walk-In Closet(s)
Heating Central, Heat Pump
Cooling Ceiling Fan(s), Central Air, Electric
Flooring Brick, Carpet, Ceramic Tile, Laminate
Fireplaces Type Living Room, Wood Burning Stove
Appliance Dishwasher, Electric Range, Electric Water Heater, Microwave, Refrigerator
Laundry Laundry Room, Main Level
Exterior
Exterior Feature Garden, Private Entrance, Private Yard, Rain Gutters, Rear Stairs
Fence Back Yard, Fenced, Privacy, Wood
Pool None
Community Features None
Utilities Available Cable Available, Electricity Available, Natural Gas Available, Sewer Available, Underground Utilities, Water Available
Waterfront Description None
View Y/N true
View Other
Roof Type Ridge Vents,Shingle
Total Parking Spaces 2
Building
Lot Description Back Yard, Cleared, Front Yard
Foundation Slab
Sewer Public Sewer
Water Public
Architectural Style Creole
Level or Stories One and One Half
Schools
Elementary Schools Olive J Dodge
Middle Schools Burns
High Schools Wp Davidson
Others
Acceptable Financing Cash, Conventional, FHA, VA Loan
Listing Terms Cash, Conventional, FHA, VA Loan
Special Listing Condition Standard
Read Less Info
Want to know what your home might be worth? Contact us for a FREE valuation!

Our team is ready to help you sell your home for the highest possible price ASAP

"My job is to find and attract mastery-based agents to the office, protect the culture, and make sure everyone is happy! "
GET MORE INFORMATION






